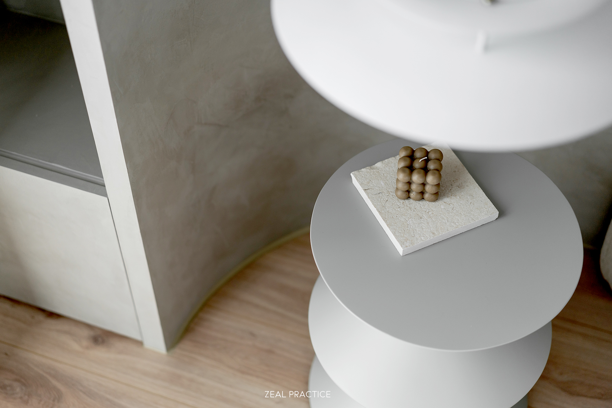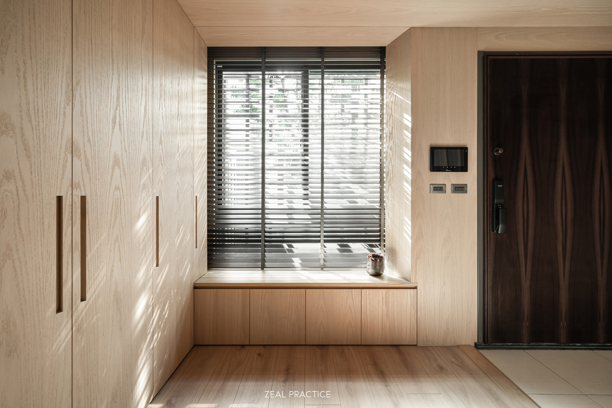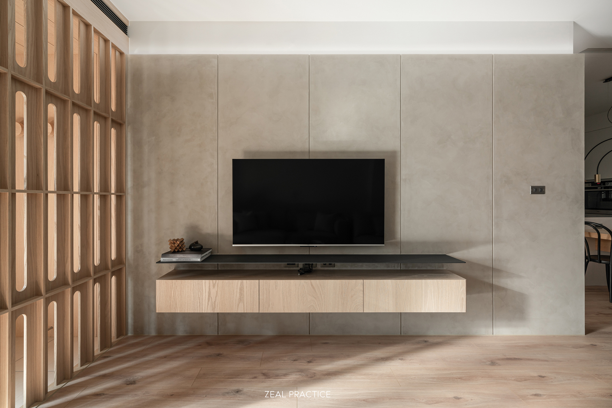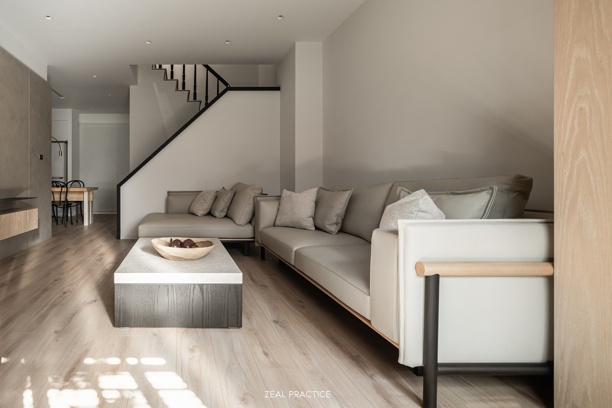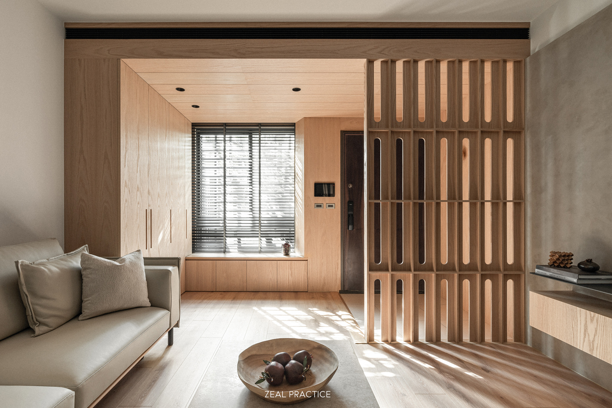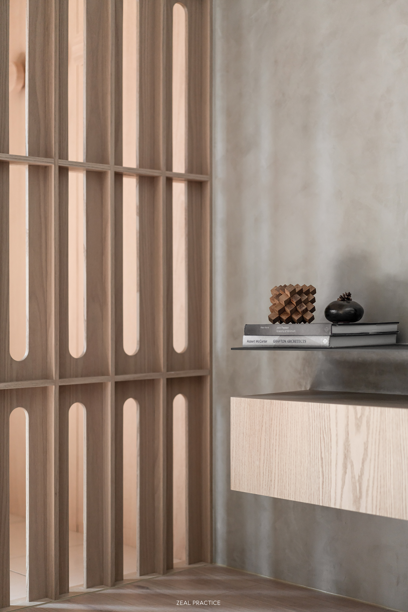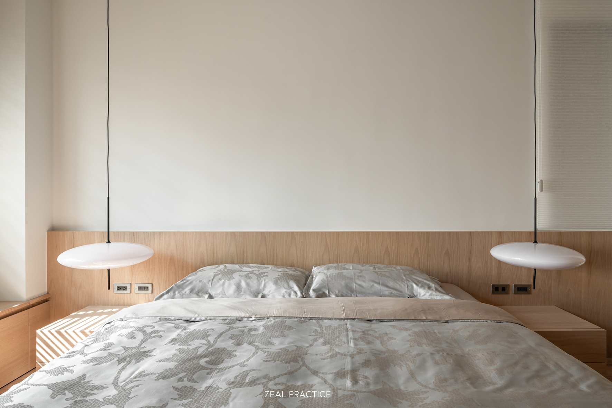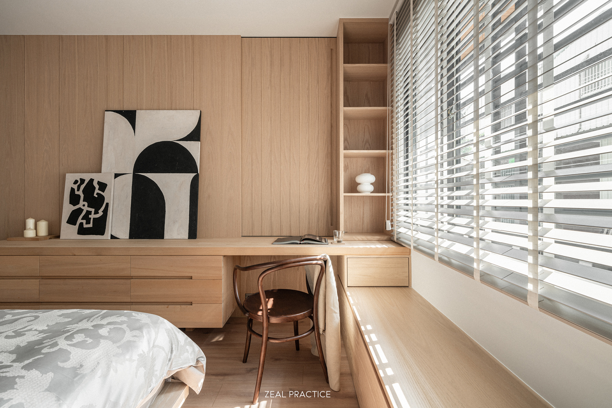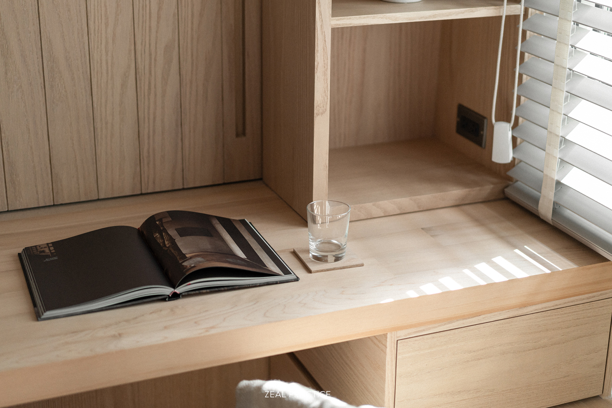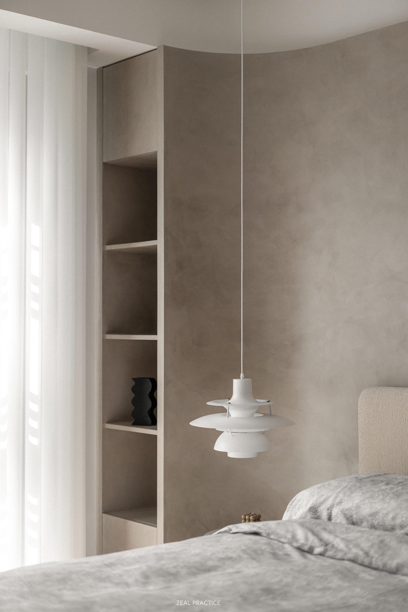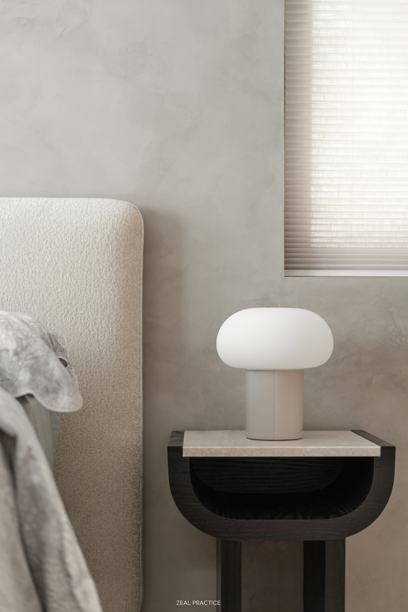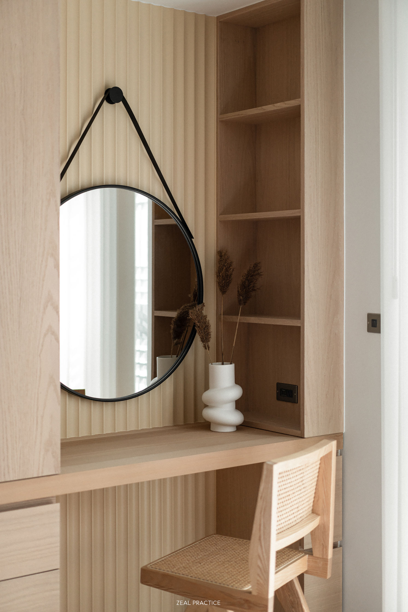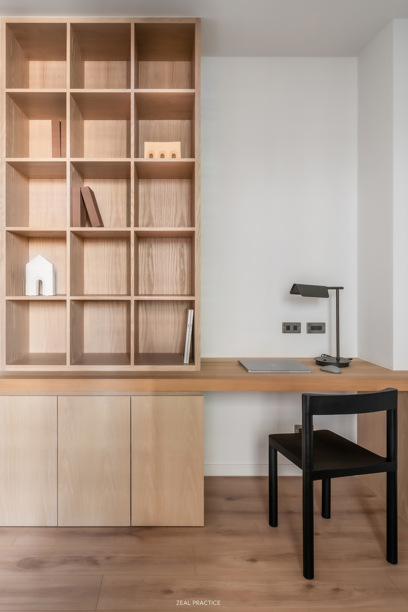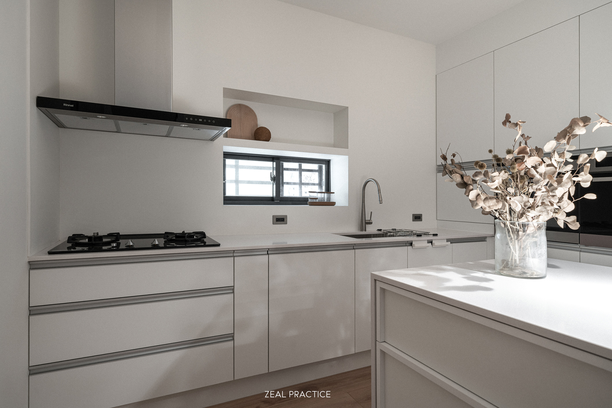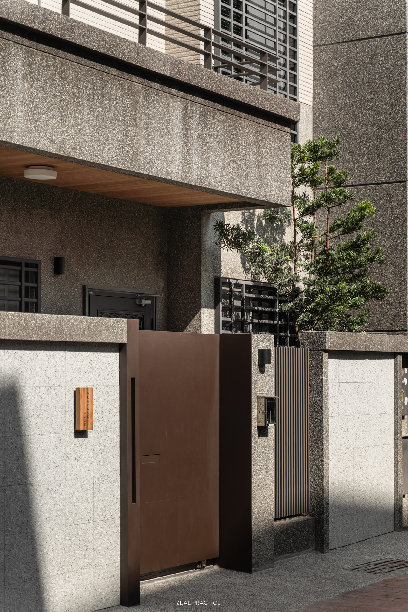三代同堂的家
MASION OF THREE-GENERATION
項目類型:住宅
項目時間:2022年
項目地點:台南市
項目面積:110㎡
室內設計:止行間設計研究室
TYPE: Residential
TIME: 2022
LOCATION: Tainan City
AREA: 110 sqm
INTERIOR DESIGN: ZEAL PRACTICE
本案的業主是由媽媽,女兒和外孫女組成的三代同堂家庭。她們的房子是屋齡14年的中古透天宅,業主希望解決老宅的漏水問題,也希望將房子室內外空間重新整理設計,符合目前家庭結構的使用。
The owner of this case is a three-generation household consisting of a mother, daughter, and granddaughter. Their house is a 14-year-old house. The owners hope to address the issue of water leakage in the old house and redesign the indoor and outdoor spaces to better accommodate their current family living habits.
客廳及餐廳做了動線上及收納上的重新安排,家庭成員的交流更加緊密。
三間房間的設計,依照三個年齡層的使用需求,利用建築的條件將空間及收納整合。
The layout and storage in the living room and dining area have been rearranged to facilitate better linkages among family members. The design of the three bedrooms has been tailored to the needs of three different age groups, utilizing the existing architectural conditions to integrate space and storage.
三代同堂的家沒有太多的設計手法,更多的是考慮到生活及未來的使用,希望滿足業主對於美好生活的想象。
In this three-generation household, the emphasis is not so much on elaborate design techniques but rather on considering day-to-day life and future usage, aiming to fulfill the owner's vision of a better quality of life.
外立面設計調整,解決了停車以及牆面水泥磚掉落的疑慮。
The adjustment of the exterior facade design solves the issue about parking and the risks of falling cement bricks on the wall.
