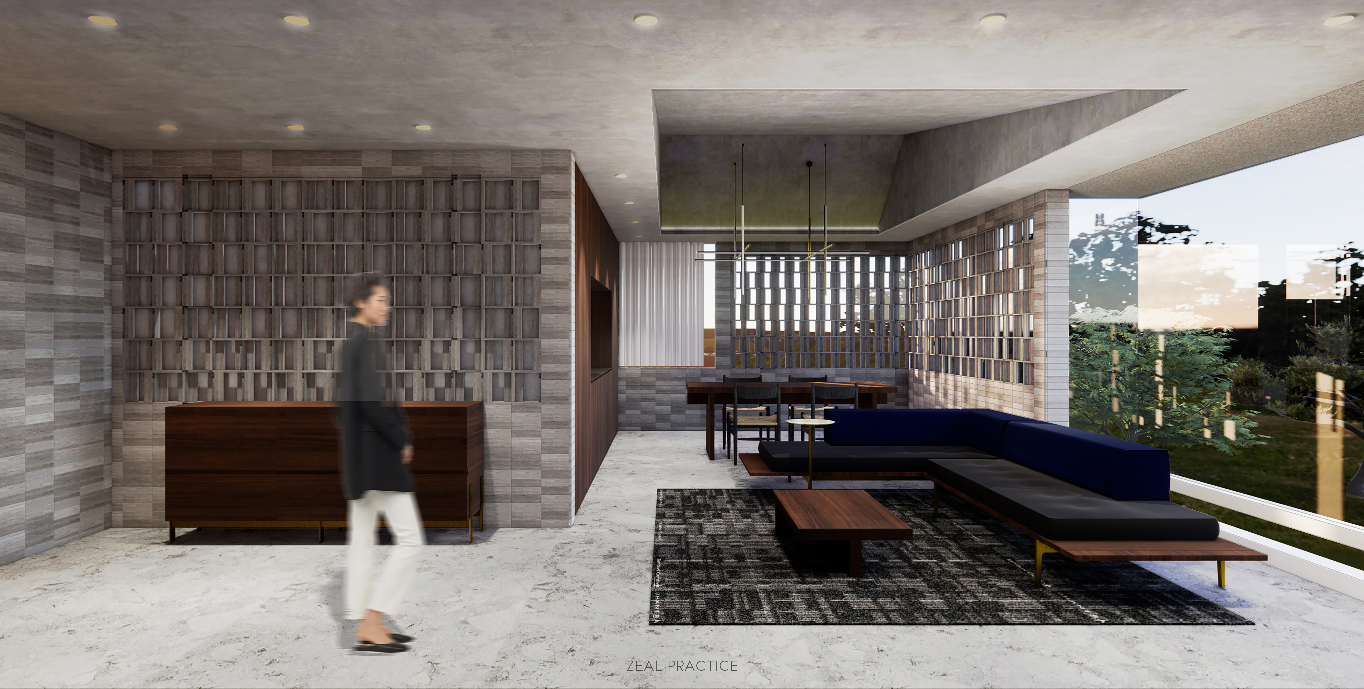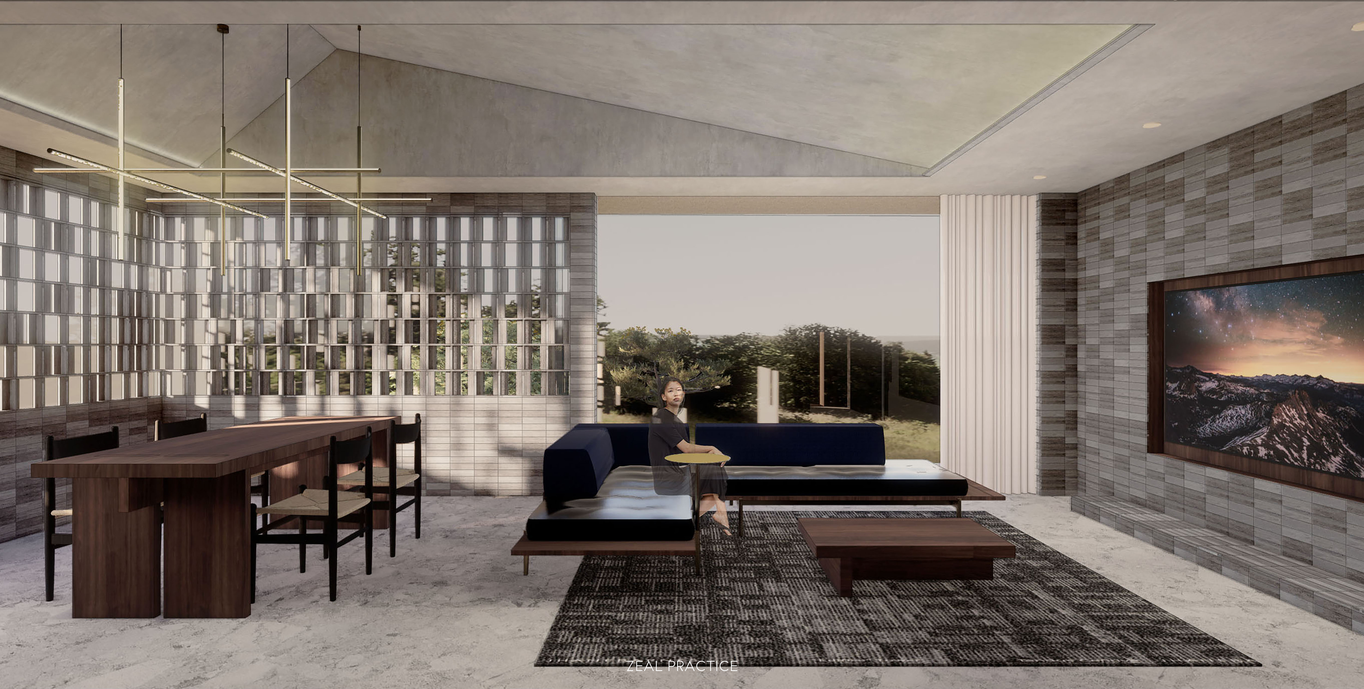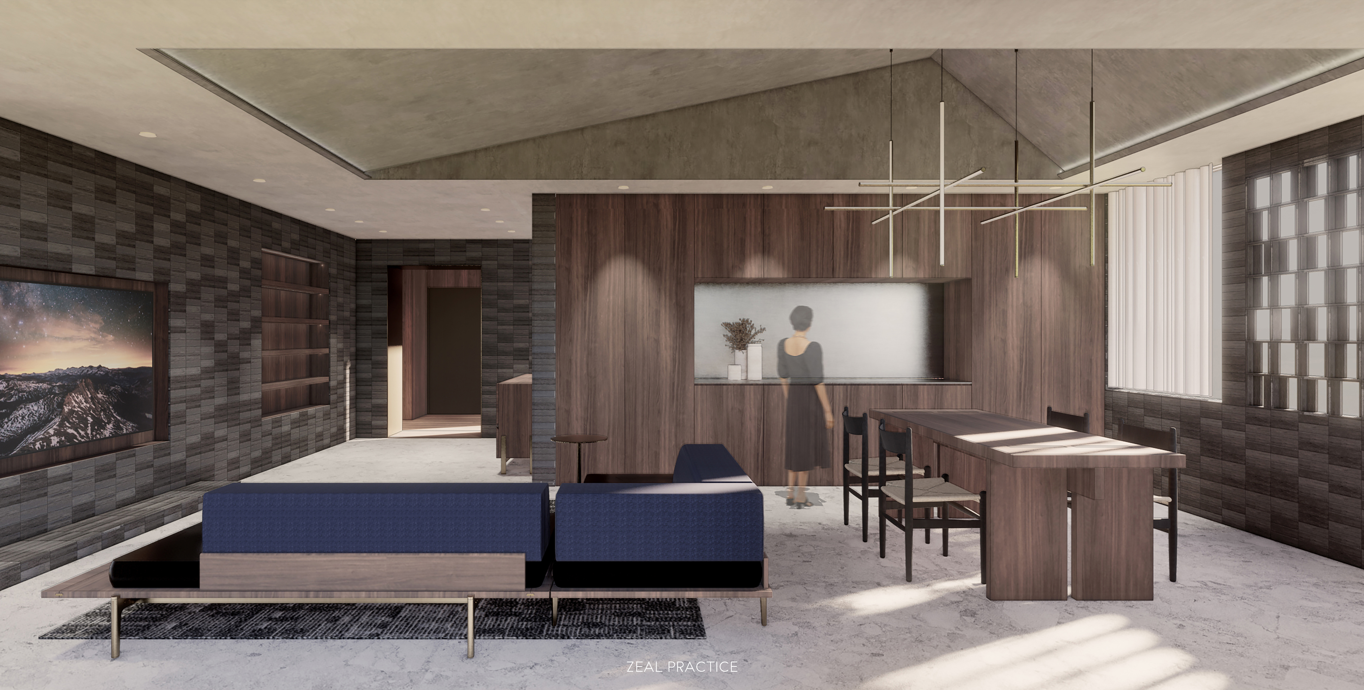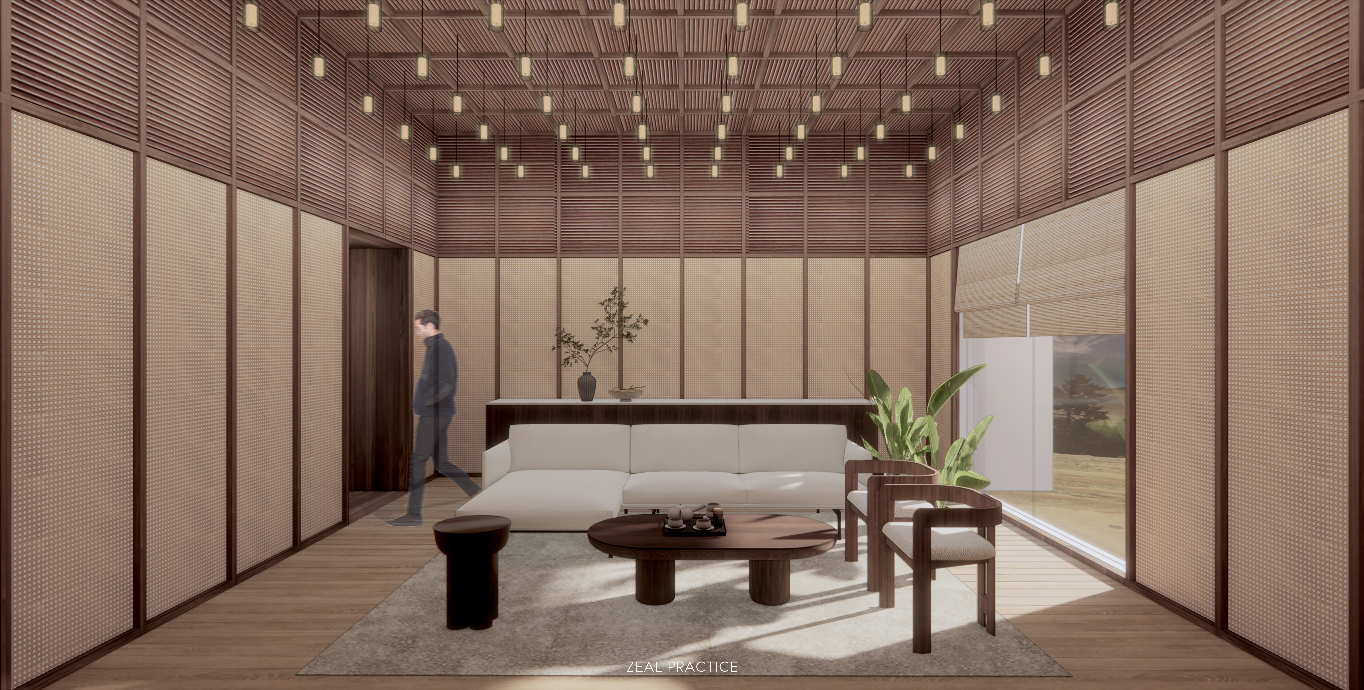磚與木-售樓處VIP ROOM(規劃案)
BRICK & WOOD VIP ROOM DESIGN PROJECT
項目類型:公共&文化
項目時間:2024年
項目地點:台南市
項目面積:80㎡
室內設計:止行間設計研究室
TYPE: Civic & Cultural
TIME: 2024
LOCATION: Tainan City
AREA: 80 sqm
INTERIOR DESIGN: ZEAL PRACTICE
此案為一建案接待中心之貴賓室。
This project is a VIP room in a reception center for a real estate development.
整體建案之建築設計圍繞著自然,環境,與返璞歸真的設計概念。希望在高端住宅市場找到自己的定位。
故,木,與磚之家希望在自然、藝術與住居之中找到平衡。
The overall architectural design of the project revolves around nature, the environment, and the concept of returning to simplicity. The goal is to establish a position in the high-end residential market.
Therefore, the House of Wood and Brick seeks to find a balance among nature, art, and living.
來到貴賓室,就像回到家,感受光影,感受材料的質感,感受家的溫暖,感受家的氣息。
Entering the VIP room feels like coming home, where you can experience light and shadow, appreciate the texture of materials, and feel the warmth and essence of home.
在這裡可以感受到家的放鬆,家的奢華,家的設計,以及一切對家的美好想象....
Here, you can sense the relaxation of home, the luxury of home, the design of home, and all the beautiful imaginings of what home can be...






