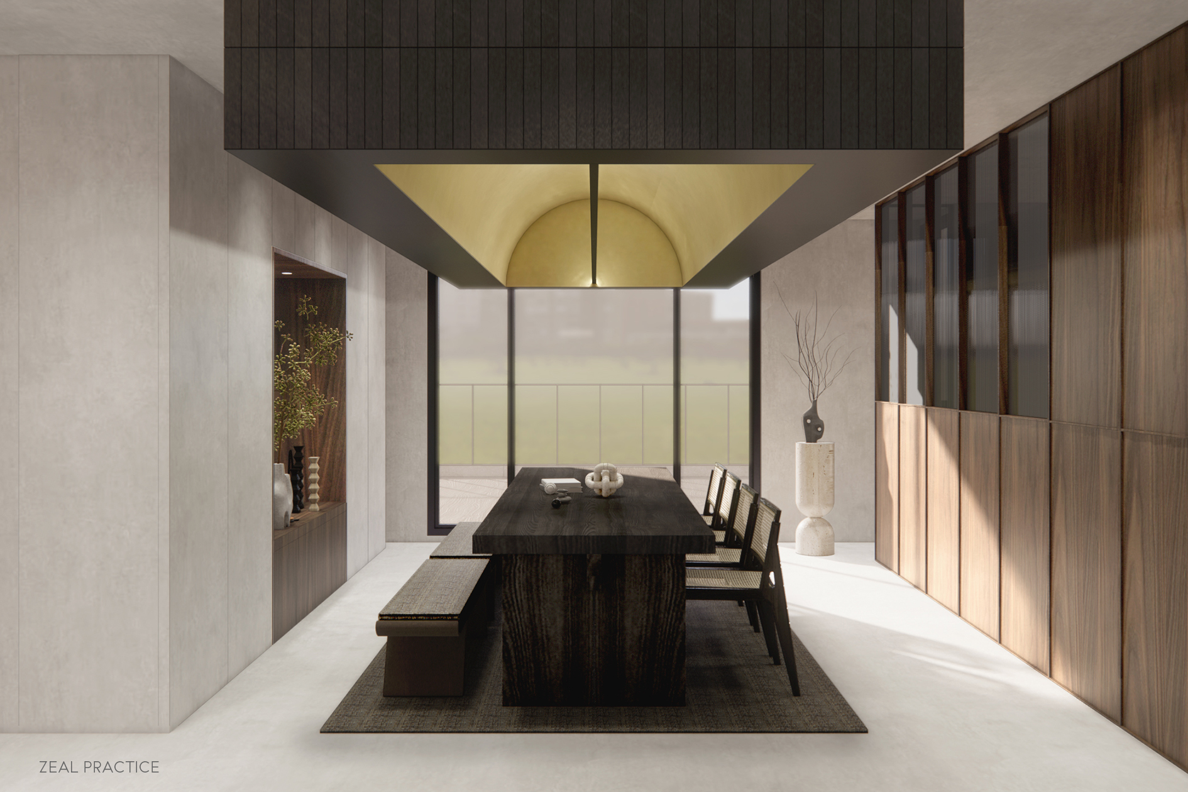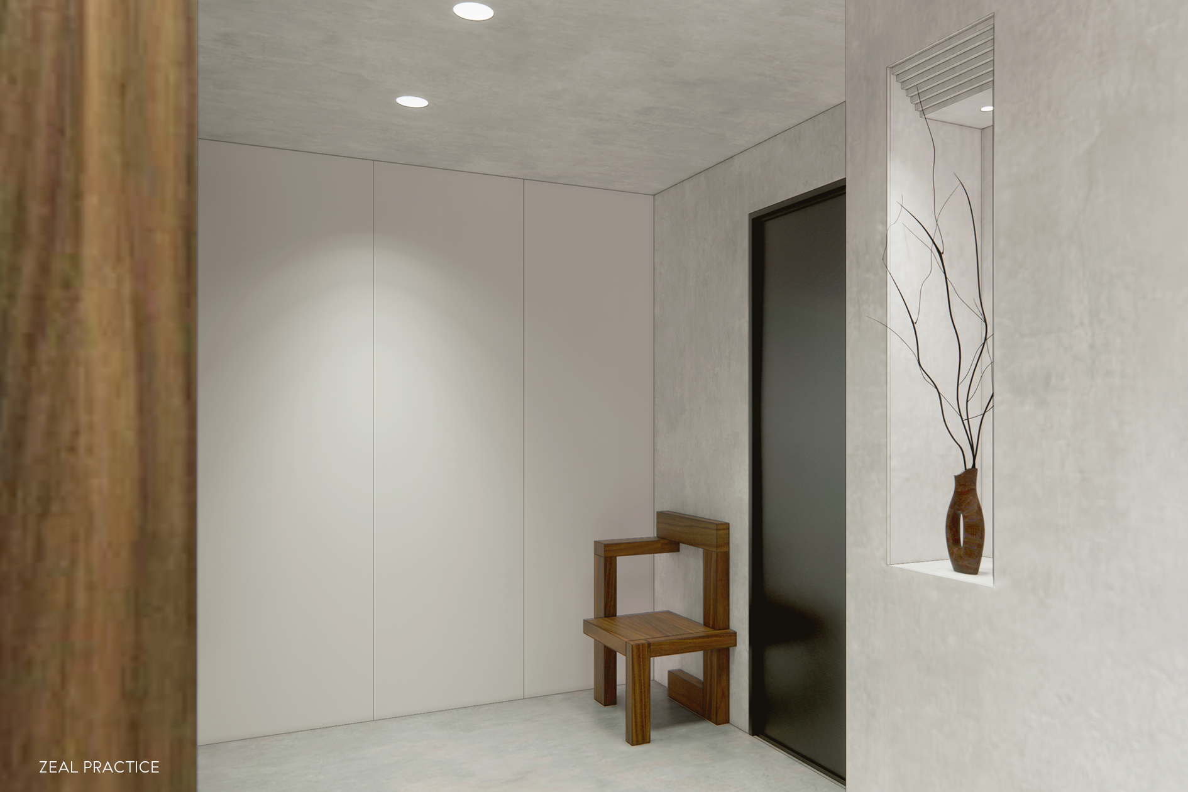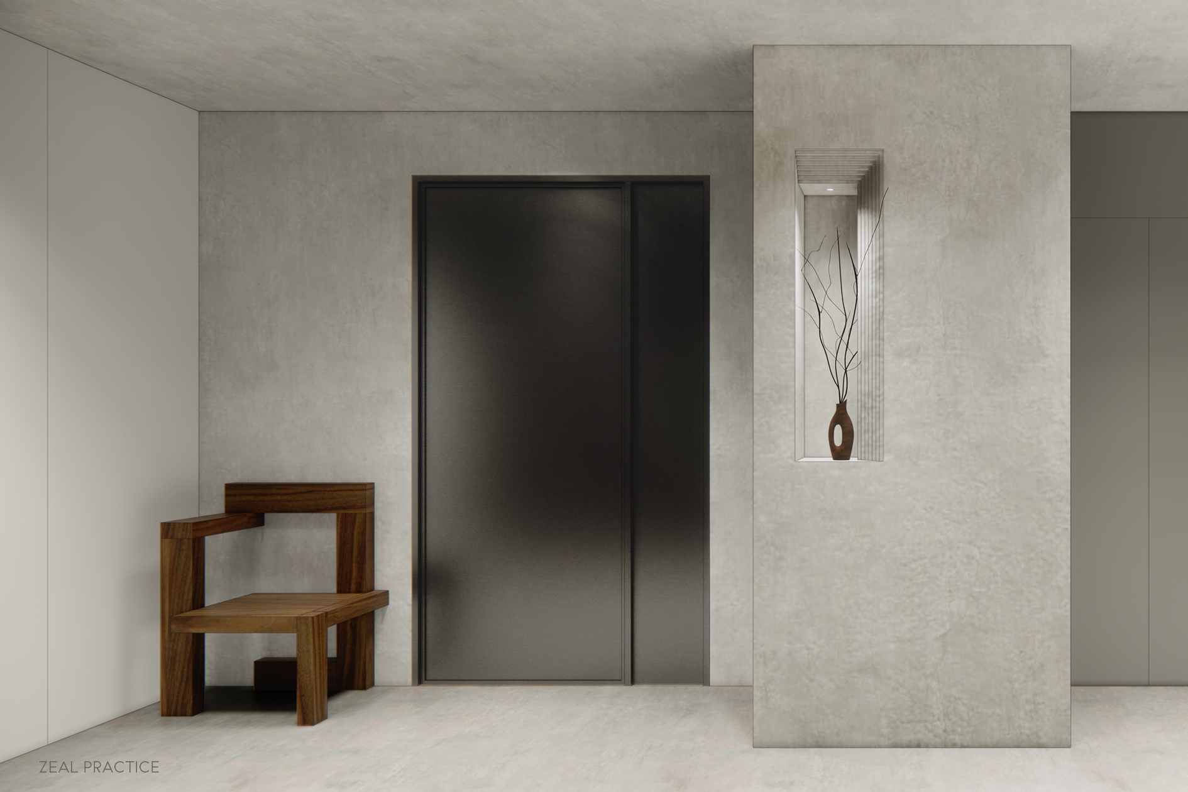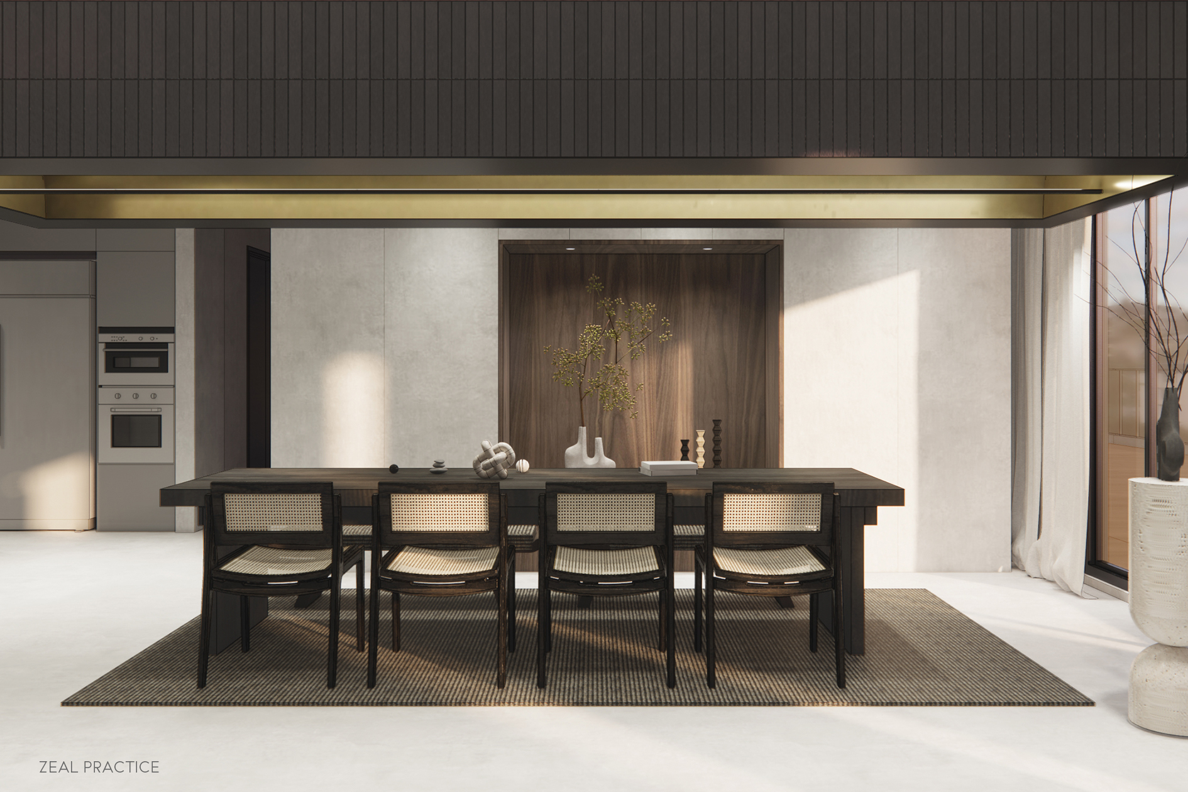美術館之家 (規劃案)
MUSEUM MASION DESIGN PROJECT
項目類型:住宅
項目時間:2022年
項目地點:台南市
項目面積:140㎡
室內設計:止行間設計研究室
TYPE: Residential
TIME: 2022
LOCATION: Tainan City
AREA: 140 sqm
INTERIOR DESIGN: ZEAL PRACTICE
![©Zeal Practice]()
![©Zeal Practice]()
![©Zeal Practice]()
![©Zeal Practice]()
![©Zeal Practice]()
![©Zeal Practice]()
美術館之家的業主是一對中年夫婦,女主人是從事花藝的藝術家。有別於一般住家的功能配置,業主希望將客廳分成公共和私密兩個功能區塊。
公共區域是由客廳,開放式的餐廚區組成,主要是用於接待客人,洽談和教學使用。因此,整體空間概念以美術館為主軸,將交誼的空間做為表達感極強的美術館,讓客人,學生甚至觀眾都可以感受藝術作品以及表演者的姿態。而私密空間則為男主人使用的起居室。
The owners of the Art Museum House are a middle-aged couple, with the wife being an artist specializing in Ikebana.Differing from the typical functional layout of a home, the owners wished to divide the living area into two distinct sections: public and private. The public area consists of the living room and an open-plan dining and kitchen area, primarily used for hosting guests, meetings, and teaching. Therefore, the overall concept of the space is centered around an art museum theme, turning the social space into an expressive art gallery where guests, students, and even observers can experience art and the artist's presence. The private area is reserved for the husband's use as a living room.
起居空間以溫暖的胡桃木包裹空間搭配長虹玻璃的設計將私密及公共做區分,也提高了空間的靈活度。
The living space is enveloped in warm walnut, with the design incorporating fluted glass to differentiate between private and public spaces while enhancing the flexibility of the space.
此外,業主希望主臥室簡單舒適,材料上選擇了質樸的老柚木和肌理感的藝術塗料,並以造型天花與藝術館的主題相呼應。整體的設計傳遞出洗練的質感。
Furthermore, the owners desired a simple and comfortable master bedroom. For this, they chose rustic old teak and textured art paint for materials, complemented by a sculpted ceiling in harmony with the art gallery theme. The overall design exudes a refined sense of sophistication.







