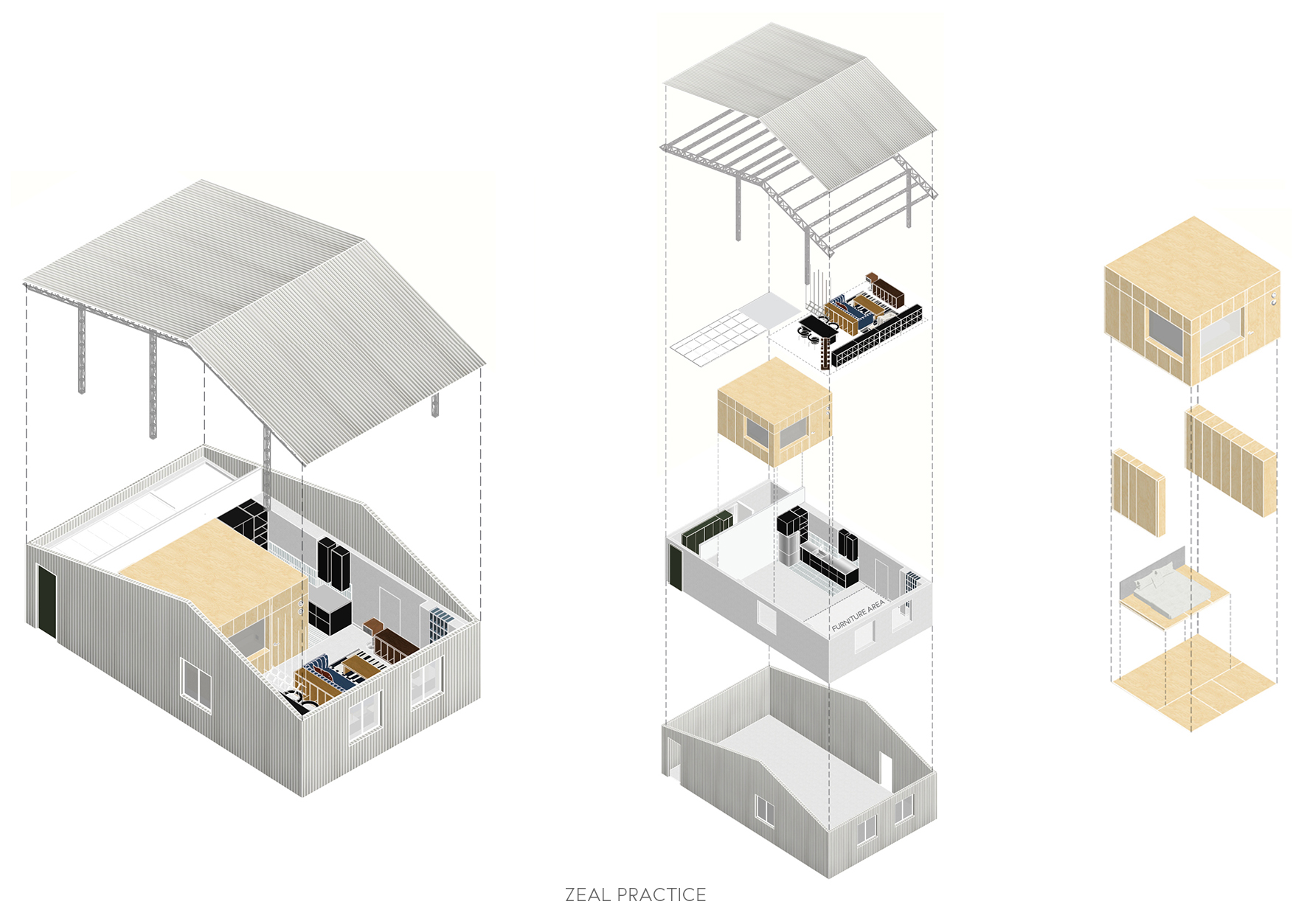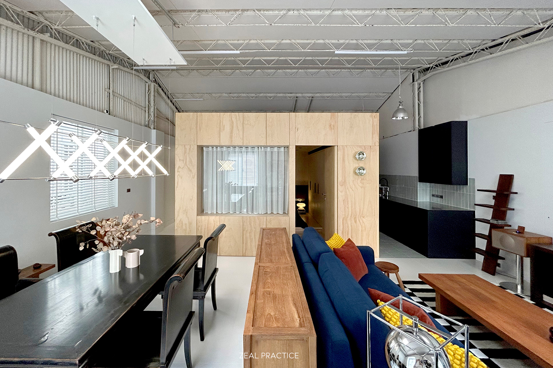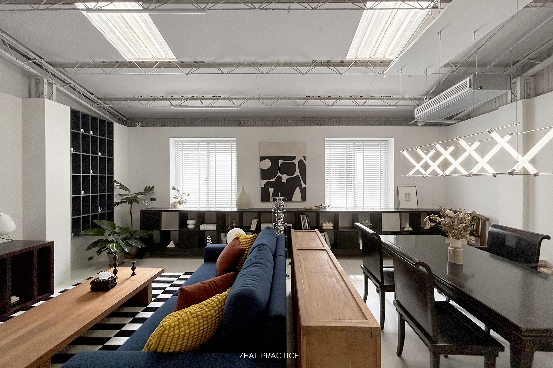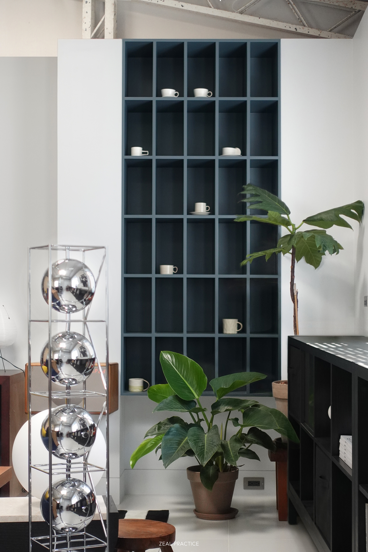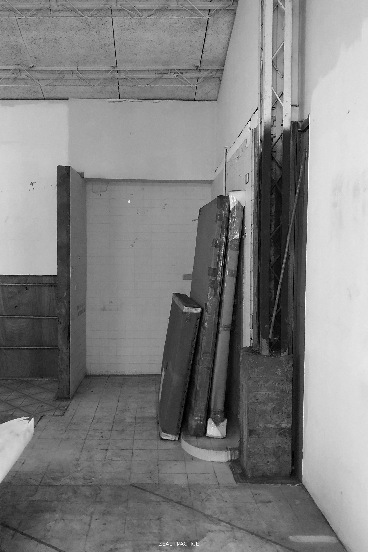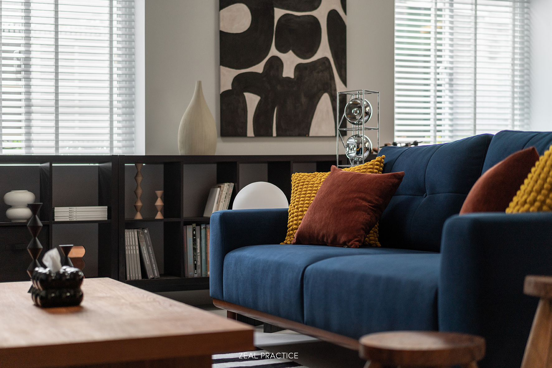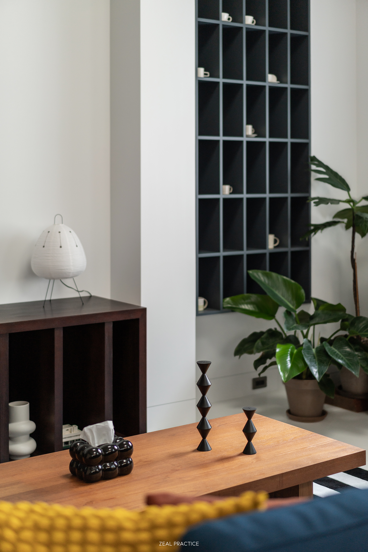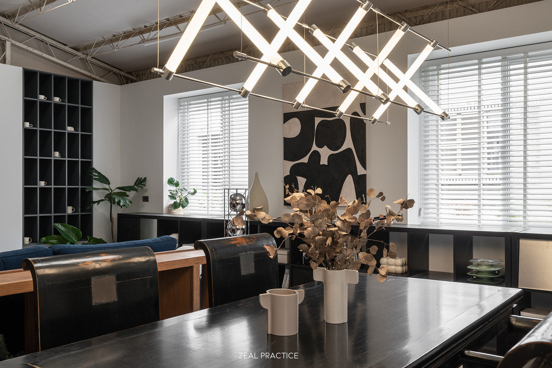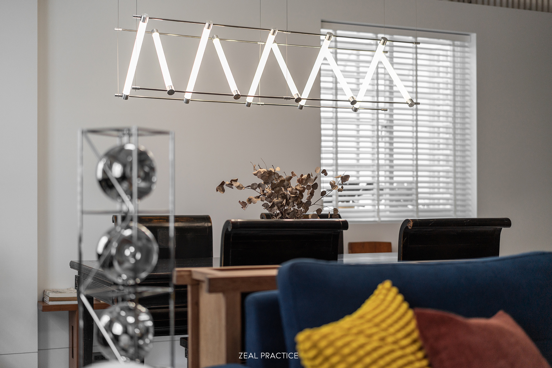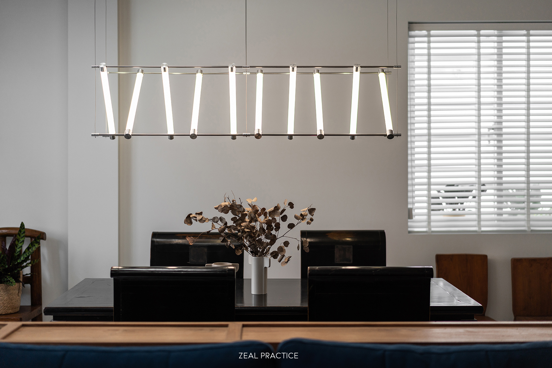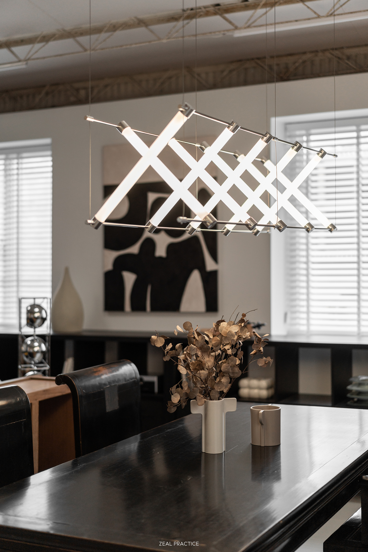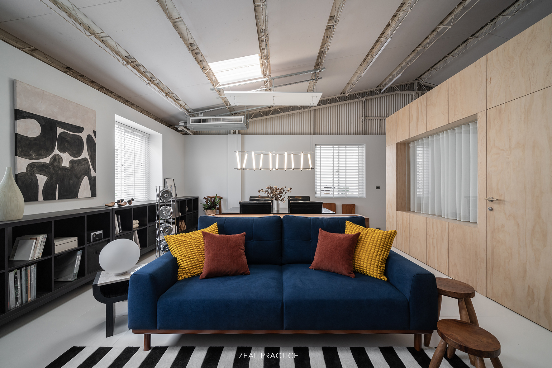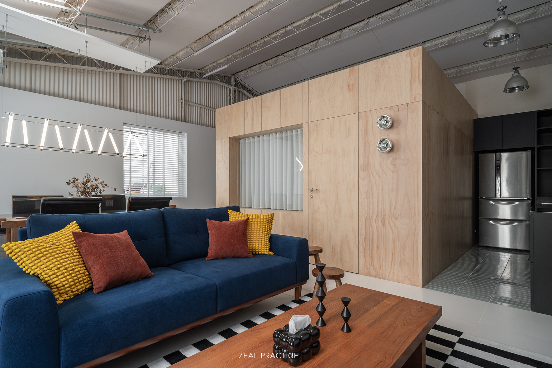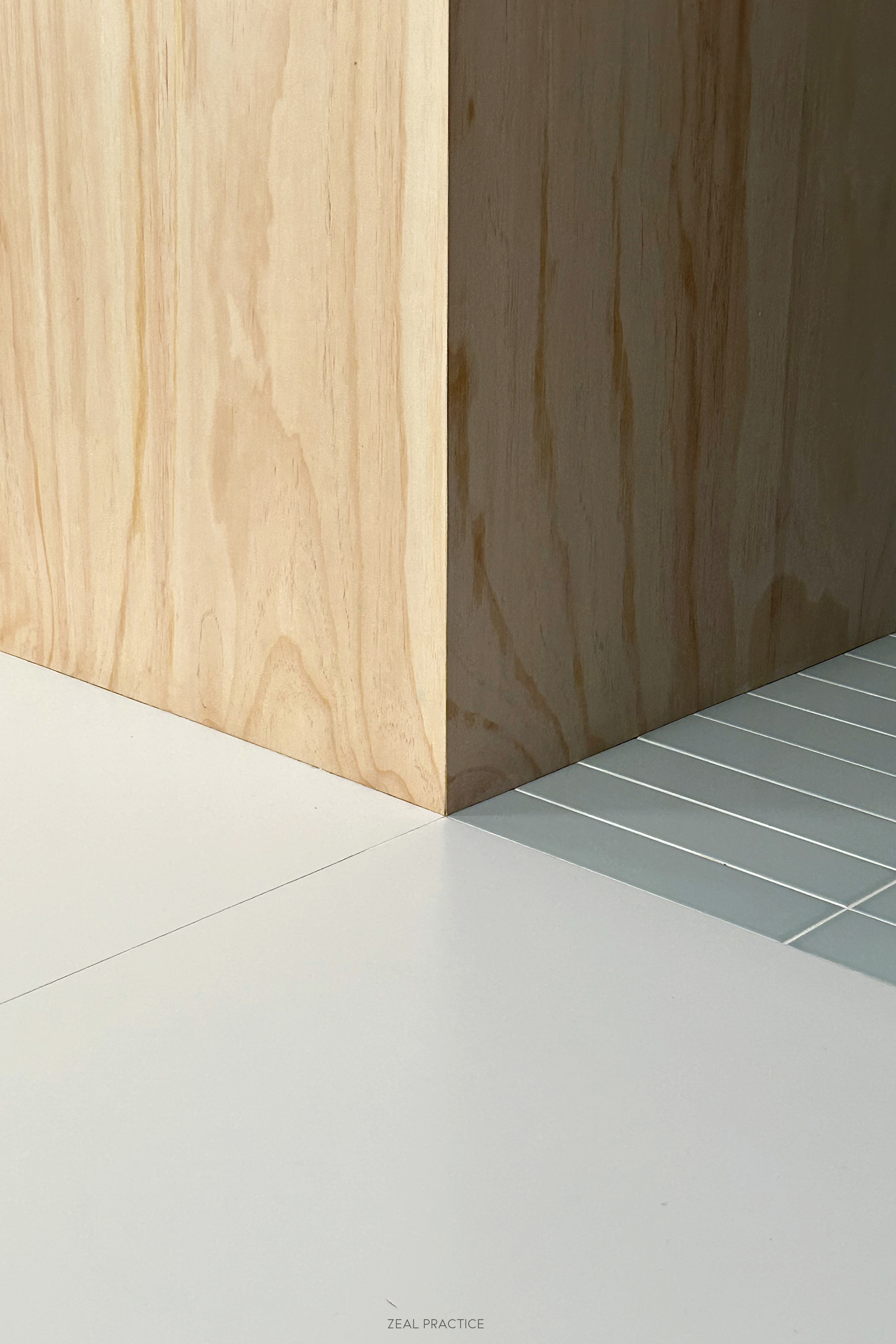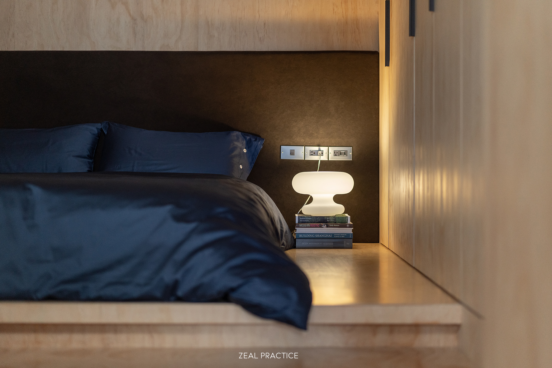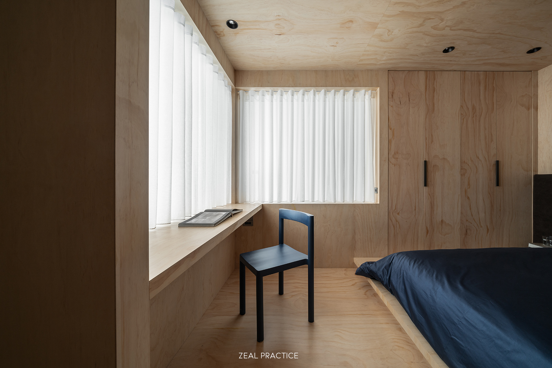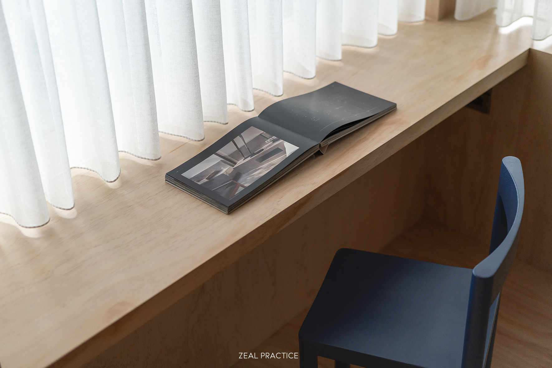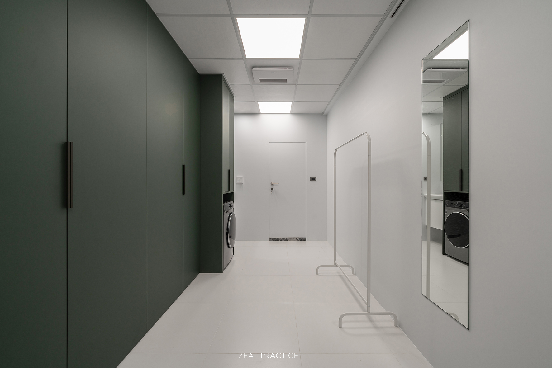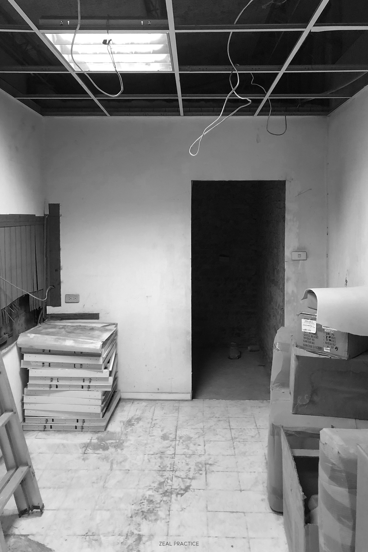木盒子計劃
PLAN WOODEN BOX
項目類型:住宅
項目時間:2023年
項目地點:台南市
項目面積:60㎡
室內設計:止行間設計研究室
TYPE: Residential
TIME: 2023
LOCATION: Tainan City
AREA: 60 sqm
INTERIOR DESIGN: ZEAL PRACTICE
木盒子計劃的業主是一對年輕的夫妻,希望將一個位於二層的老舊鐵皮屋改造成為他們的家。這個鐵皮小屋曾經作為攝影棚以及倉庫使用,屋頂還有兩個天窗,因此房屋雖舊但空間高挑且寬敞明亮。
The owners of this apartment are a young couple
hoping to convert a warehouse into their residence. This attic was previously
utilized as a photoshoot studio and warehouse. With two skylights on the roof,
despite the house's age, it remains tall, spacious, and filled with natural
light.
設計概念是以一個“木盒子”作為多功能居室,結合了睡眠,大容積收納,衣櫃,床臺,書桌的功能,將盒子配置在整體空間的核心。其它的空間如客廳,餐廳,廚房,及玄關則環繞四周,成為了如‘庭園’般的空間,讓使用者仿佛置身庭園遊走的空間體驗。最後回到木盒子休息,將質樸的木盒子,比喻為返璞歸真的居所。
The concept is to use a ‘wooden box’ as a
multi-functional living room, which combines the functions of sleeping,
large-volume storage, wardrobe, bed platform, and office table, and the layout
of the box at the core of the overall space. Other spaces such as the living
room, dining room, kitchen, and foyer are surrounding around, forming a
'garden'-like space, allowing users to experience the space as if they were
walking in the garden. Finally, the people finally return to the wooden box to
rest. The simple wooden box is metaphorically referred to as a place of
returning to simplicity and authenticity.
![▲改造後 AFTER ©Zeal Practice]()
![▲改造後 AFTER ©Zeal Practice]()
![▲改造後 AFTER ©Uncolored Studio]()
![]()
![▲改造前 BEFORE ©Zeal Practice]()
在改造的時候,在四周圍合起2.7m的白牆,並且將2.7m以下的空間定義為生活起居的空間。而2.7m以上的鐵皮部分不作處理,保留原始的樣貌。同時,也保留了攝影棚功能上的兩個天窗,並將綠植帶入室內,創造一個療愈的環境,四週的白牆放大了空間感,結合深窗臺,讓光影更有張力,與舊有的鐵皮、屋頂架構形成上舊下新的對比。
2.7m tall white walls have been built around the
area, with the space below 2.7m designated as the living area. The original
steel structure and roof above will be preserved in their original state.
Simultaneously, the two skylights that previously served the photography
studio's purpose have been retained, while introducing green plants into the
room to cultivate a therapeutic atmosphere. The encircling white walls enhance
the feeling of space, coupled with the deep windowsills, creating a play of
dramatic light within the area. This approach harmonizes with the aged
elements, where certain iron sheets and roof structures create a striking
juxtaposition between the historical above and the contemporary below.
![©Uncolored Studio]()
![©Uncolored Studio]()
![©Uncolored Studio]()
![©Uncolored Studio]()
![©Uncolored Studio]()
![©Uncolored Studio]()
![©Uncolored Studio]()
![©Uncolored Studio]()
![©Uncolored Studio]()
![©Uncolored Studio]()
![©Uncolored Studio]()
業主有一些中古家具希望能使用在新家的空間,因此在家裝的搭配上嘗試了現代感的金屬燈具及家具,將新舊結合的氛圍作一延續。並且引入了大膽的配色,給予人視覺上色彩的沖擊力。不需要大面積的石材,鍍鈦金屬,實木皮,或石膏線板,也可以呈現出有品味的質感空間。
The
owner had some vintage furniture they wanted to incorporate into the new home's
space, so they tried to combine a modern feel with metal lighting fixtures and
furniture, creating a continuous blend of old and new atmospheres. Bold color objects
were introduced, providing a visual burst of color impact. It's possible to
achieve a tasteful and textured space without the need for extensive use of
stone, titanium-coated metal, solid wood veneer, or plaster panel modules.
入戶玄關,整合了鞋櫃,收納櫃,洗衣機及電熱水器,用簡單的顏色和體塊整合在一起,廁所則坐落在走廊的盡頭,白牆之後。整體空間簡潔利落。
Upon entering the entrance, a combination of a shoe
cabinet, storage cabinet, washing machine, and electric water heater has been
integrated, using simple color and forms blended together. The restroom is situated at
the end of the corridor, hidden behind white walls. The overall space is clean
and neat.
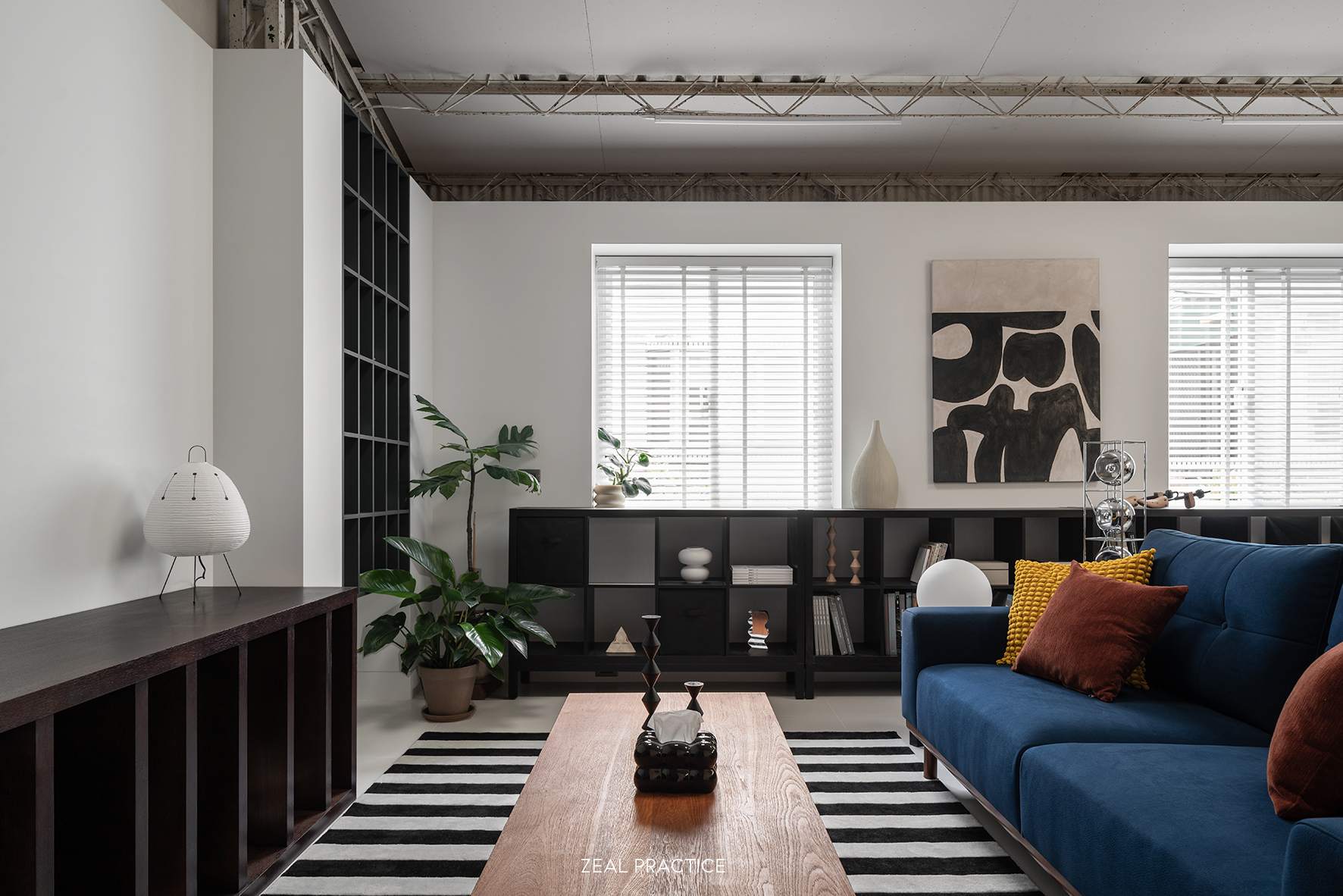
![▲改造前全景照片 PANORAMA OF THE BEFORE RENOVATION ©Zeal Practice]() 木盒子計劃的業主是一對年輕的夫妻,希望將一個位於二層的老舊鐵皮屋改造成為他們的家。這個鐵皮小屋曾經作為攝影棚以及倉庫使用,屋頂還有兩個天窗,因此房屋雖舊但空間高挑且寬敞明亮。
木盒子計劃的業主是一對年輕的夫妻,希望將一個位於二層的老舊鐵皮屋改造成為他們的家。這個鐵皮小屋曾經作為攝影棚以及倉庫使用,屋頂還有兩個天窗,因此房屋雖舊但空間高挑且寬敞明亮。![▲分析圖 DIAGRAMS ©Zeal Practice]() 設計概念是以一個“木盒子”作為多功能居室,結合了睡眠,大容積收納,衣櫃,床臺,書桌的功能,將盒子配置在整體空間的核心。其它的空間如客廳,餐廳,廚房,及玄關則環繞四周,成為了如‘庭園’般的空間,讓使用者仿佛置身庭園遊走的空間體驗。最後回到木盒子休息,將質樸的木盒子,比喻為返璞歸真的居所。
設計概念是以一個“木盒子”作為多功能居室,結合了睡眠,大容積收納,衣櫃,床臺,書桌的功能,將盒子配置在整體空間的核心。其它的空間如客廳,餐廳,廚房,及玄關則環繞四周,成為了如‘庭園’般的空間,讓使用者仿佛置身庭園遊走的空間體驗。最後回到木盒子休息,將質樸的木盒子,比喻為返璞歸真的居所。
