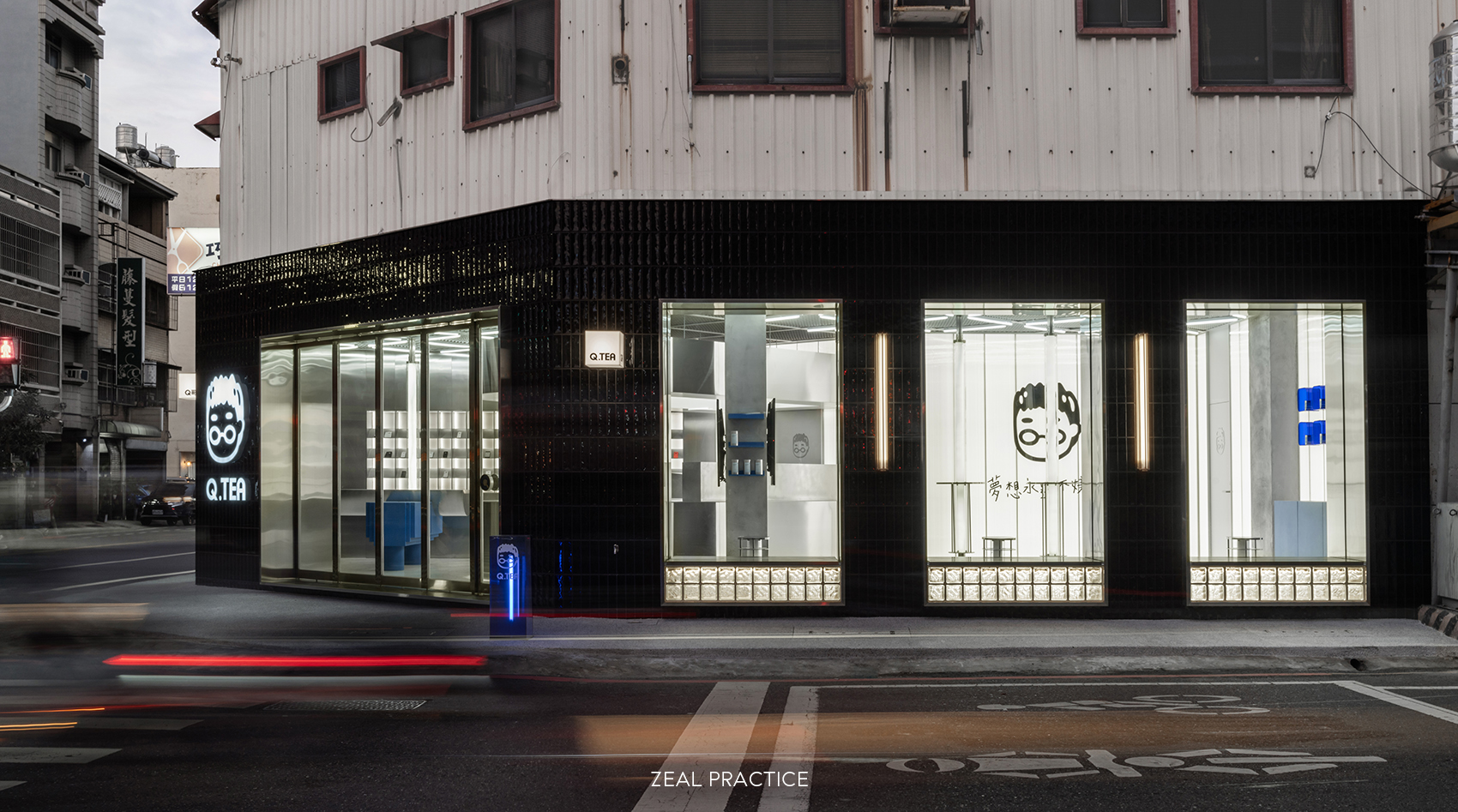
©Uncolored Studio
Q哥茶飲店
Q.TEA BEVERAGE SHOP
項目類型:商業
項目時間:2024年
項目地點:台南市
項目面積:86㎡
室內設計:止行間設計研究室
TYPE: Commertial
TIME: 2024
LOCATION: Tainan City
INTERIOR DESIGN: ZEAL PRACTICE
「建築不僅是如何看待城市的方式,也是如何與城市對話的方式。」——
Daniel Libeskind
"Architecture
is not only about how to see the city, but also about how to have a dialogue
with the city."— Daniel Libeskind
Q.TEA是Q哥旗下新創品牌飲料店。Q哥3C主營iPhone手機買賣,維修及周邊產品之服務。本案擷取了Q哥「分享」的企業精神,以社區「資訊站」為靈感進行設計。希望給居民分享空間,分享新鮮,分享美好,並傳遞Q哥的服務理念。
Q.TEA is a
new brand of beverage shop under Q Ge. Q Ge's main business is buying, selling, repairing, and providing
services for iPhone mobile phones and related products. This project extracts
the corporate spirit of Q Ge, focusing on "sharing," and is designed
with the community "information station" as inspiration. It aims to
provide residents with a space to share, to share freshness, to share beauty,
and to convey Q Ge 's service philosophy.
![©Uncolored Studio]() Q.TEA位於台南住宅文教區的一棟小鐵皮屋的一樓。這棟鐵皮建築物兩面臨路,是典型的三角窗基地。一樓的店鋪長達二十多年是作為藥局的存在,在改造前,只保留結構,將外立面及室內部分進行拆除,希望賦予這座城市中的建築物新的使命及定位。
Q.TEA位於台南住宅文教區的一棟小鐵皮屋的一樓。這棟鐵皮建築物兩面臨路,是典型的三角窗基地。一樓的店鋪長達二十多年是作為藥局的存在,在改造前,只保留結構,將外立面及室內部分進行拆除,希望賦予這座城市中的建築物新的使命及定位。
Q.TEA is located on the ground floor of a small tin house in the
residential and cultural district of Tainan. This tin building faces two roads
and is a typical street corner store location. The shop on the ground floor had
been a pharmacy for over twenty years. Before the renovation, only the
structure was retained, with the facade and interior partially demolished,
aiming to give this building in the city a new mission and positioning.
![▲改造前 BEFORE ©Zeal Practice]()
![▲改造後 AFTER ©Uncolored Studio]() 黑色瓷磚為外立面的主要材料,不鏽鋼與玻璃組成的單元嵌入其中形成了大面積的開窗,入口,以及座位區,提供了許多建築本身與社區互動的機會。尤其到了夜晚,車水馬龍的時刻,室內的燈光設計將周邊點亮,隨時歡迎著路過的人,來喝一杯,解放一天的疲憊。這座點綴了黑色寶石般的城市紀念物,不僅實現了飲料店的功能,更為附近的居民帶來了更多對於社區「資訊站」意義的期許。
黑色瓷磚為外立面的主要材料,不鏽鋼與玻璃組成的單元嵌入其中形成了大面積的開窗,入口,以及座位區,提供了許多建築本身與社區互動的機會。尤其到了夜晚,車水馬龍的時刻,室內的燈光設計將周邊點亮,隨時歡迎著路過的人,來喝一杯,解放一天的疲憊。這座點綴了黑色寶石般的城市紀念物,不僅實現了飲料店的功能,更為附近的居民帶來了更多對於社區「資訊站」意義的期許。
Black tiles are the main material for the facade, with units made of
stainless steel and glass embedded to create large windows, entrances, and
seating areas, providing many opportunities for the building itself to interact
with the community. Especially at night, during the bustling traffic, the
interior lighting design illuminates the surroundings, welcoming passersby to
have a drink and relieve the fatigue of the day. This city landmark,
embellished with black jewels, not only fulfills the functions of a beverage
shop but also brings more expectations for the meaning of a community
"information station" to the nearby residents.
![©Uncolored Studio]() 特別設計的黑色磁磚外立面搭配大面積窗口,點綴著訂製不鏽鋼燈具,招牌,室外座位區,及入口折疊門,為建築物打造出了率性時尚的氛圍,同時將室內外的界限進一步的模糊,來到此的人都可以隨時坐下來喝杯飲料,滑手機休息片刻。
特別設計的黑色磁磚外立面搭配大面積窗口,點綴著訂製不鏽鋼燈具,招牌,室外座位區,及入口折疊門,為建築物打造出了率性時尚的氛圍,同時將室內外的界限進一步的模糊,來到此的人都可以隨時坐下來喝杯飲料,滑手機休息片刻。
The featured
black tile facade, paired with large windows, is adorned with custom stainless
steel lighting fixtures, signages, outdoor seating areas, and folding entrance
doors, creating a casual and stylish atmosphere for the building. It further
blurs the boundaries between indoor and outdoor spaces, allowing people to sit
down and have a drink, and rest and check their phones at any time.
![©Uncolored Studio]()
![©Zeal Practice]()
![©Zeal Practice]() 進到室內,上下兩座形不鏽鋼的圓弧設計迎接四面八方的顧客。室內共分為三個區域,工作區,內用區及3C區。工作區為U型不鏽鋼操作台,兩側為飲料製作區域,搭配與操作台對應的不鏽鋼漂浮燈箱,科技感十足,讓人在路口就馬上被吸引。
進到室內,上下兩座形不鏽鋼的圓弧設計迎接四面八方的顧客。室內共分為三個區域,工作區,內用區及3C區。工作區為U型不鏽鋼操作台,兩側為飲料製作區域,搭配與操作台對應的不鏽鋼漂浮燈箱,科技感十足,讓人在路口就馬上被吸引。
Upon entering the interior, customers are greeted
by two stainless steel arches, creating an inviting gesture. The interior is
divided into three areas: anoperating space, a dining area, and a 3C area. The
workspace features a U-shaped stainless steel operating counter, with beverage
preparation areas on both sides. The stainless steel floating lightboxes
corresponding to the counter add a futuristic touch, immediately attracting
attention at the intersection.
![©Uncolored Studio]()
![©Uncolored Studio]() 內用區則是由頂天地的光柱與藍色石材圓盤組合成的吧檯,與窗戶結合的不鏽鋼卡座,搭配著相同設計語彙的定製茶几,不論站著或坐著,都可以有舒服的方式休息放鬆。
內用區則是由頂天地的光柱與藍色石材圓盤組合成的吧檯,與窗戶結合的不鏽鋼卡座,搭配著相同設計語彙的定製茶几,不論站著或坐著,都可以有舒服的方式休息放鬆。
The dining
area features a bar counter made of floor-to-ceiling light columns and blue
stone discs, combined with stainless steel card seats integrated with the
windows. It is complemented by custom coffee tables with the same design
language. Whether standing or sitting, customers can relax comfortably in this
area.
![©Uncolored Studio]()
![©Uncolored Studio]()
![©Uncolored Studio]()
![©Uncolored Studio]()
![©Uncolored Studio]()
![©Uncolored Studio]()
![©Uncolored Studio]()
![©Uncolored Studio]() 3C區則分享著企業本身專注的手機展示。新款的iPhone手機展示在幾何體塊穿插設計的展示桌上,供人體驗互動。古董的iPhone手機收藏在牆上不鏽鋼定制櫃體中,如精品般的成列,供人懷舊欣賞。每一個區域的設計都希望將細節及質感反映到Q哥對於維修3C的細膩及用心。
3C區則分享著企業本身專注的手機展示。新款的iPhone手機展示在幾何體塊穿插設計的展示桌上,供人體驗互動。古董的iPhone手機收藏在牆上不鏽鋼定制櫃體中,如精品般的成列,供人懷舊欣賞。每一個區域的設計都希望將細節及質感反映到Q哥對於維修3C的細膩及用心。
The 3C area showcases the company's focus on mobile
phones. The latest iPhone models are displayed on geometrically designed
display tables for interactive experiences. Antique iPhones are collected and
displayed in custom stainless steel cabinets on the wall, arranged like
boutique items for nostalgic appreciation. The design of each area aims to
reflect the details and texture of Q Ge's meticulous and
thoughtful approach to 3C repair.
![©Uncolored Studio]()
![©Uncolored Studio]()
![©Uncolored Studio]()
![©Uncolored Studio]()
![©Uncolored Studio]()
![©Uncolored Studio]() 室內空間以網格狀的天花板與磁磚地面呼應,重新界定了垂直水平的向度。發光牆作為背景,將時尚科技的質感帶入空間,結合手機展示,喝飲料滑手機也可以是很時尚的一件事。
室內空間以網格狀的天花板與磁磚地面呼應,重新界定了垂直水平的向度。發光牆作為背景,將時尚科技的質感帶入空間,結合手機展示,喝飲料滑手機也可以是很時尚的一件事。
The interior space features a grid-like ceiling
that echoes the tiled floor, redefining the vertical and horizontal dimensions.
The luminous wall serves as a backdrop, bringing a sense of fashionable
technology into the space. Combining phone displays with drinking beverages and
using phones can also be a stylish affair.
![©Uncolored Studio]() 如同在車站,公園,旅遊風景區的資訊站。該項目通過類似的比喻法將建筑最初的概念——資訊站的精神,分享給經過的人們。
如同在車站,公園,旅遊風景區的資訊站。該項目通過類似的比喻法將建筑最初的概念——資訊站的精神,分享給經過的人們。
Just like many information centers at a train station, park, or tourist attraction,
this project metaphorically shares the original concept of the building—a
spirit of an information station—with passersby.
"Architecture is not only about how to see the city, but also about how to have a dialogue with the city."— Daniel Libeskind
Q.TEA是Q哥旗下新創品牌飲料店。Q哥3C主營iPhone手機買賣,維修及周邊產品之服務。本案擷取了Q哥「分享」的企業精神,以社區「資訊站」為靈感進行設計。希望給居民分享空間,分享新鮮,分享美好,並傳遞Q哥的服務理念。
Q.TEA is a new brand of beverage shop under Q Ge. Q Ge's main business is buying, selling, repairing, and providing services for iPhone mobile phones and related products. This project extracts the corporate spirit of Q Ge, focusing on "sharing," and is designed with the community "information station" as inspiration. It aims to provide residents with a space to share, to share freshness, to share beauty, and to convey Q Ge 's service philosophy.
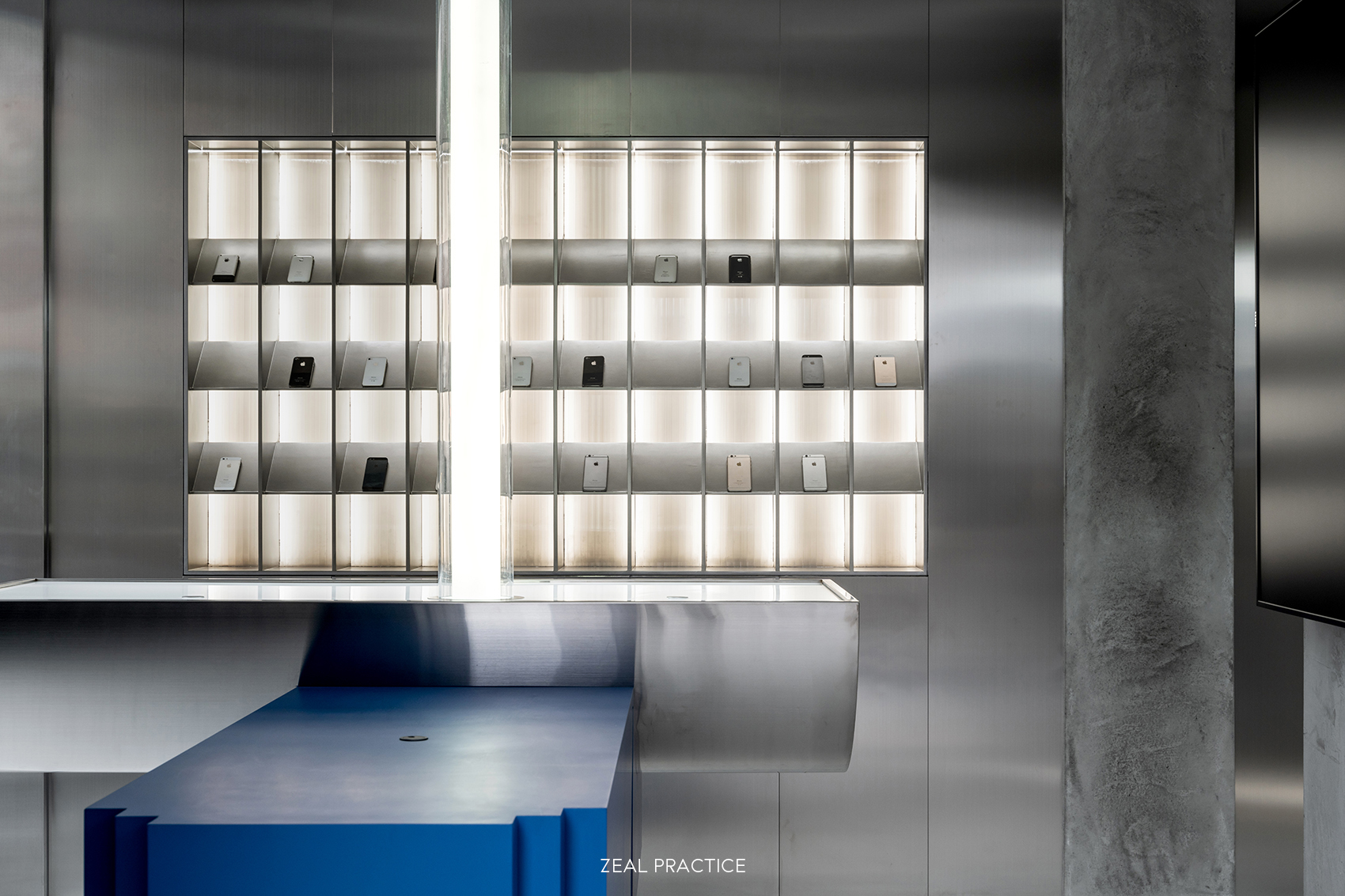
Q.TEA is located on the ground floor of a small tin house in the residential and cultural district of Tainan. This tin building faces two roads and is a typical street corner store location. The shop on the ground floor had been a pharmacy for over twenty years. Before the renovation, only the structure was retained, with the facade and interior partially demolished, aiming to give this building in the city a new mission and positioning.

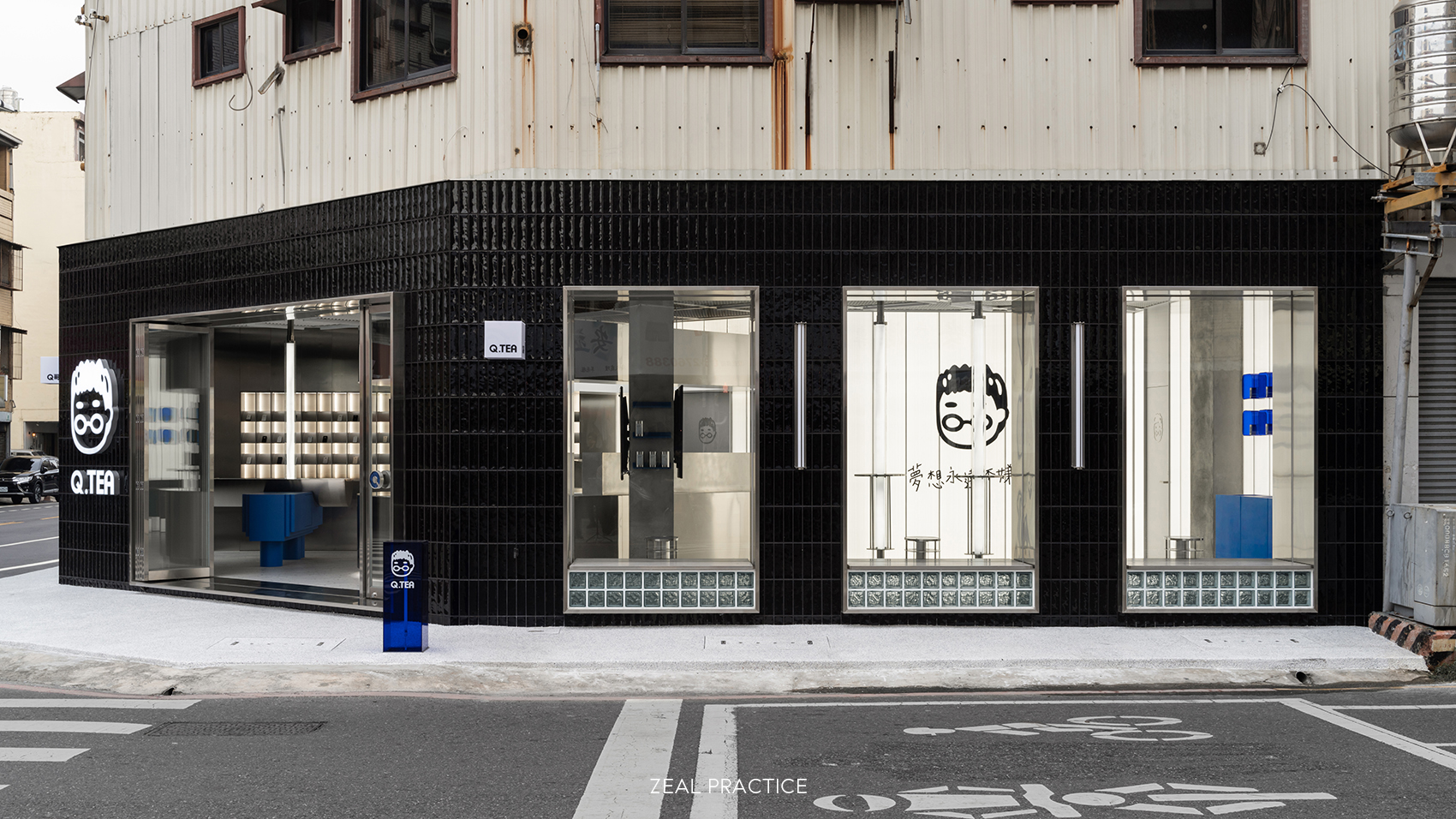
Black tiles are the main material for the facade, with units made of stainless steel and glass embedded to create large windows, entrances, and seating areas, providing many opportunities for the building itself to interact with the community. Especially at night, during the bustling traffic, the interior lighting design illuminates the surroundings, welcoming passersby to have a drink and relieve the fatigue of the day. This city landmark, embellished with black jewels, not only fulfills the functions of a beverage shop but also brings more expectations for the meaning of a community "information station" to the nearby residents.

The featured black tile facade, paired with large windows, is adorned with custom stainless steel lighting fixtures, signages, outdoor seating areas, and folding entrance doors, creating a casual and stylish atmosphere for the building. It further blurs the boundaries between indoor and outdoor spaces, allowing people to sit down and have a drink, and rest and check their phones at any time.
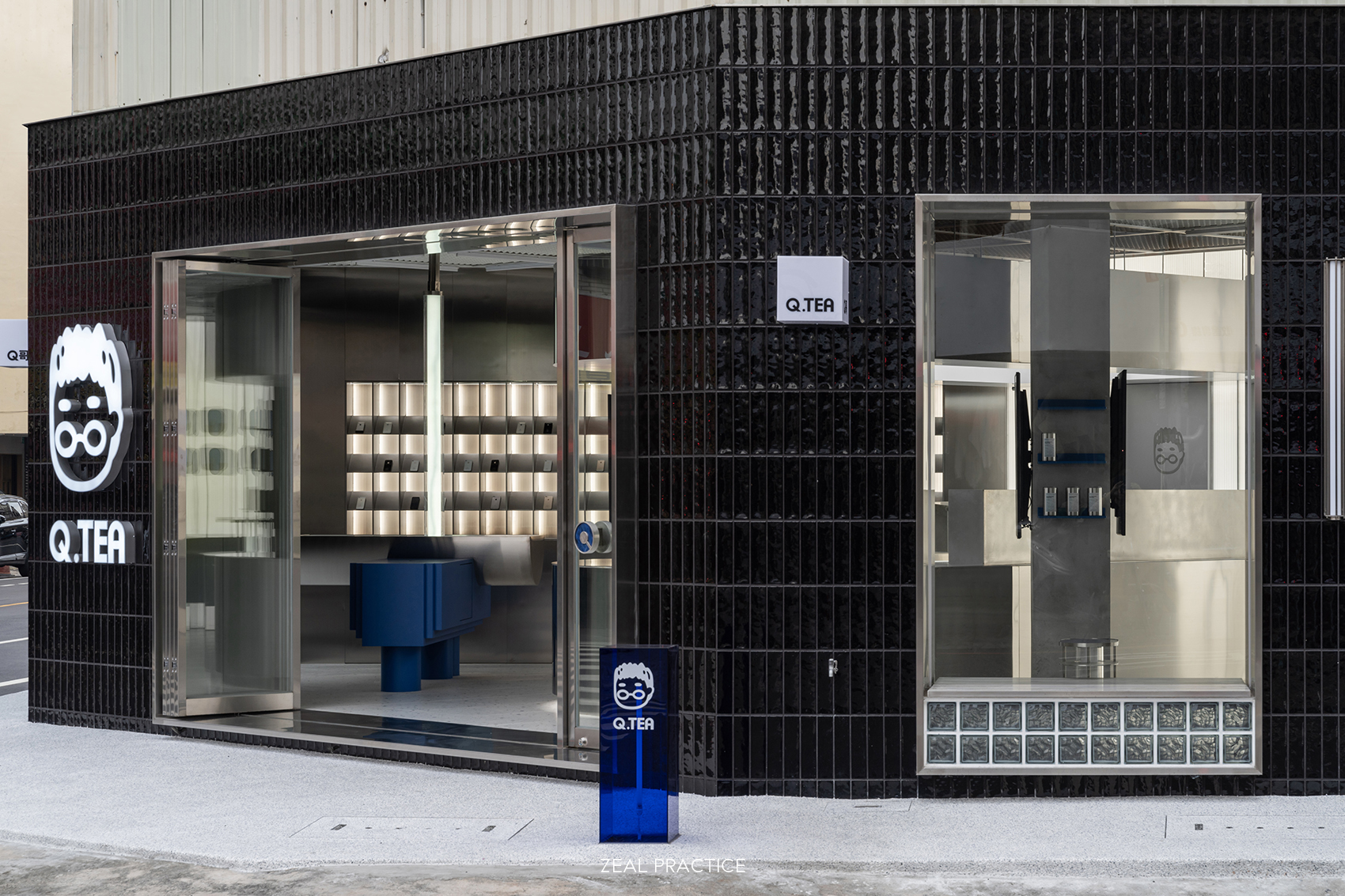


Upon entering the interior, customers are greeted by two stainless steel arches, creating an inviting gesture. The interior is divided into three areas: anoperating space, a dining area, and a 3C area. The workspace features a U-shaped stainless steel operating counter, with beverage preparation areas on both sides. The stainless steel floating lightboxes corresponding to the counter add a futuristic touch, immediately attracting attention at the intersection.

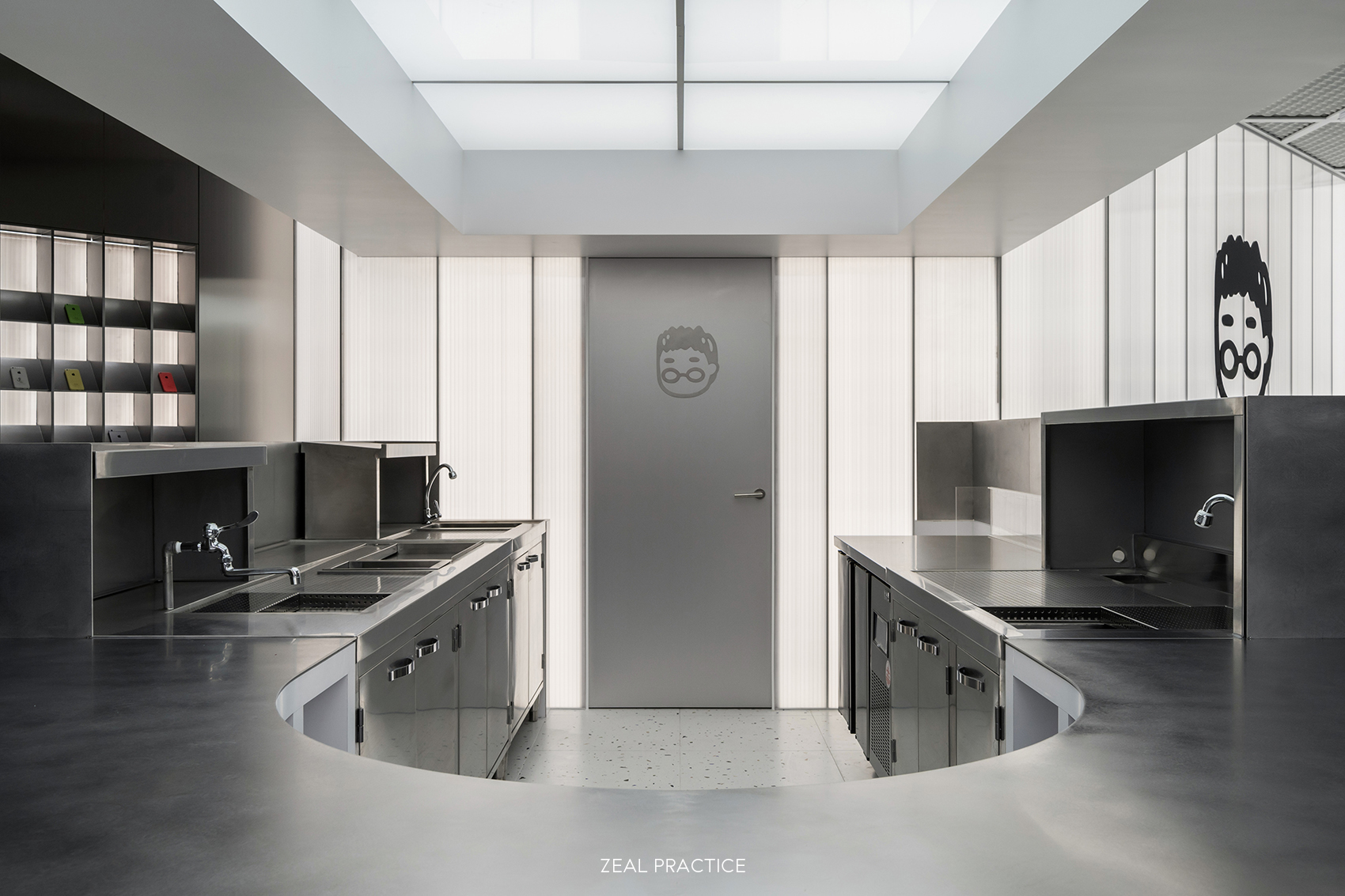
The dining area features a bar counter made of floor-to-ceiling light columns and blue stone discs, combined with stainless steel card seats integrated with the windows. It is complemented by custom coffee tables with the same design language. Whether standing or sitting, customers can relax comfortably in this area.
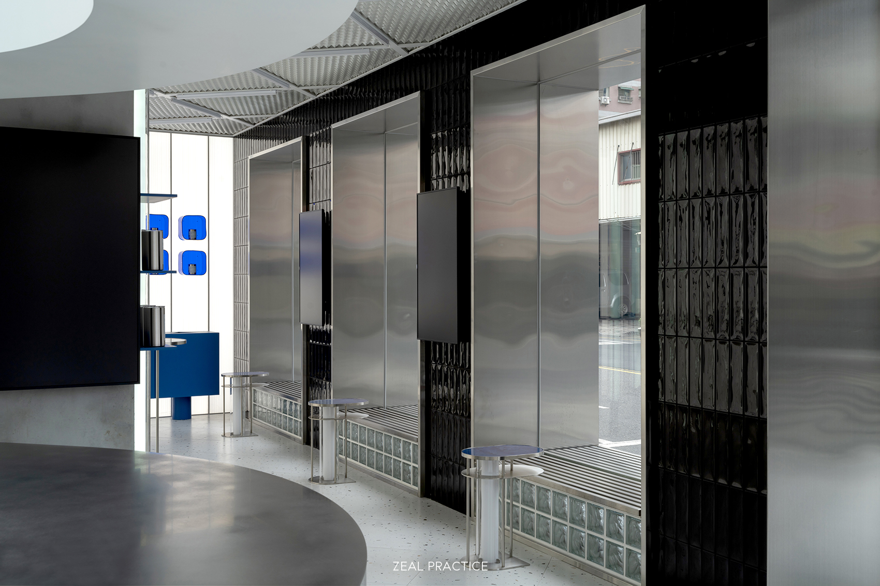
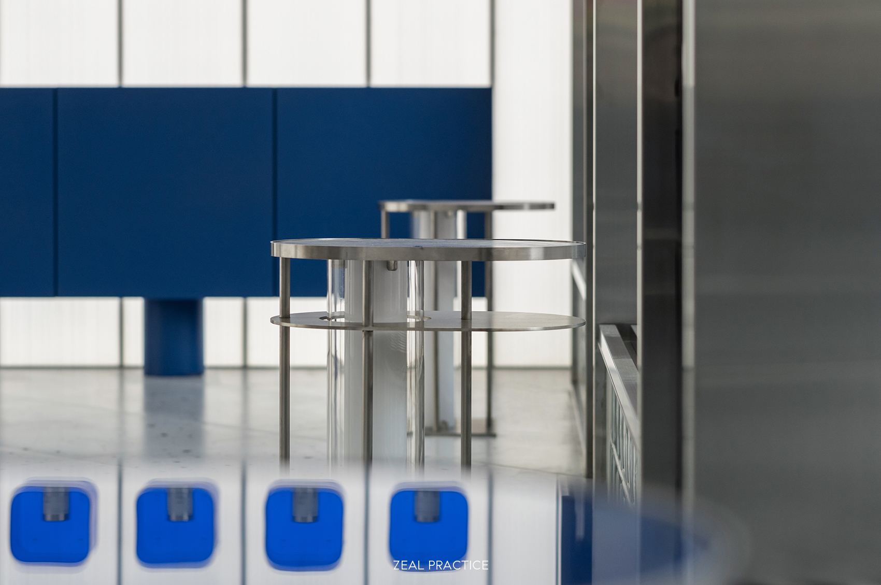
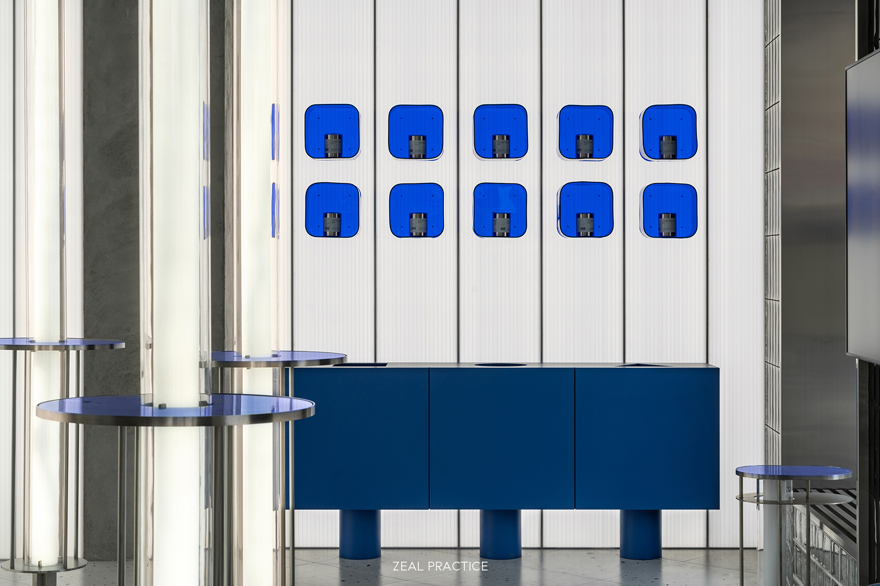
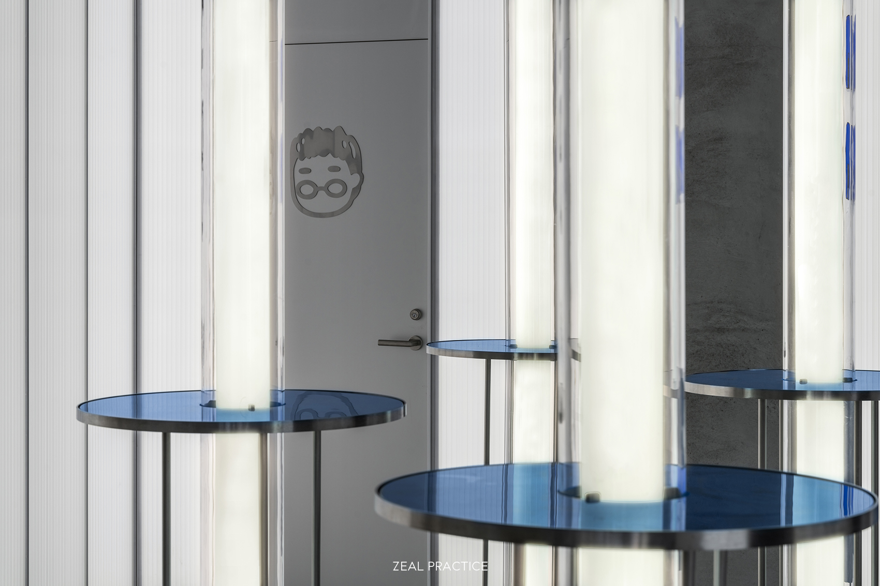

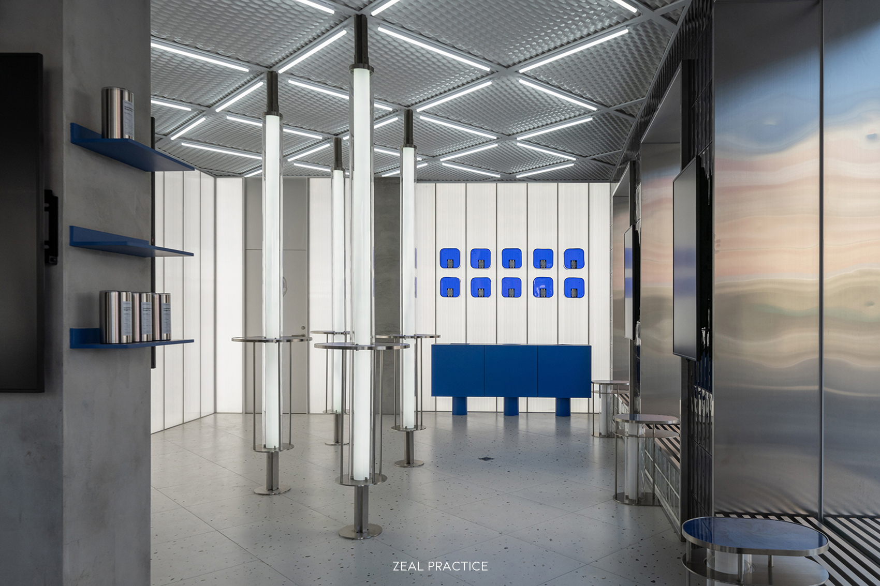
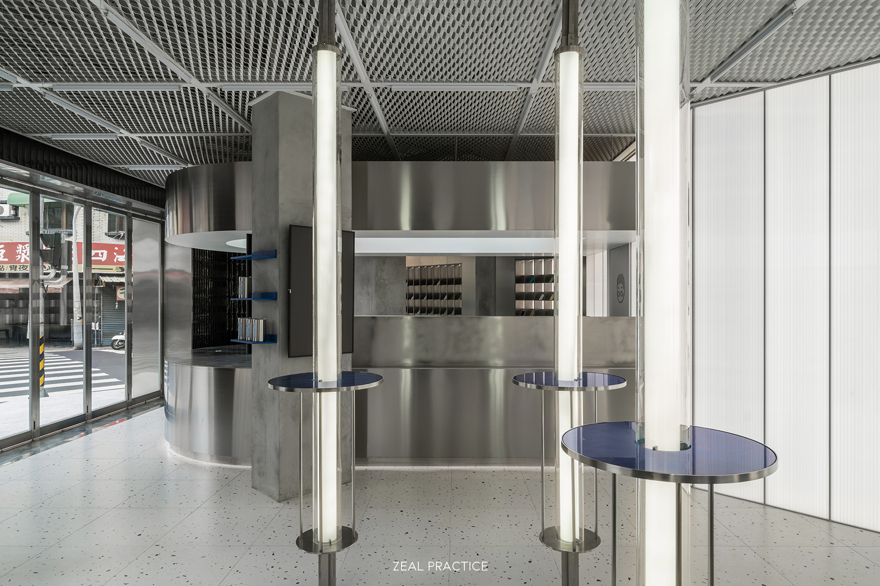
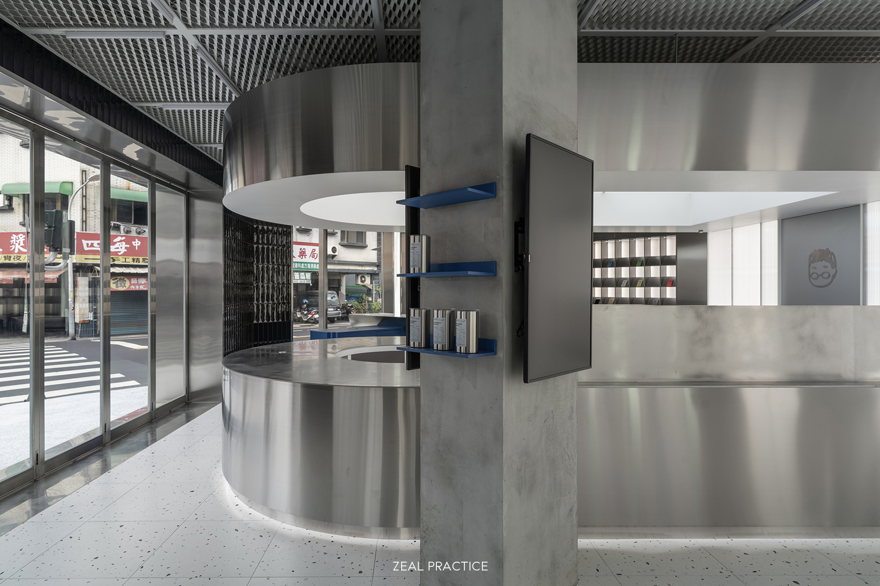
The 3C area showcases the company's focus on mobile phones. The latest iPhone models are displayed on geometrically designed display tables for interactive experiences. Antique iPhones are collected and displayed in custom stainless steel cabinets on the wall, arranged like boutique items for nostalgic appreciation. The design of each area aims to reflect the details and texture of Q Ge's meticulous and thoughtful approach to 3C repair.
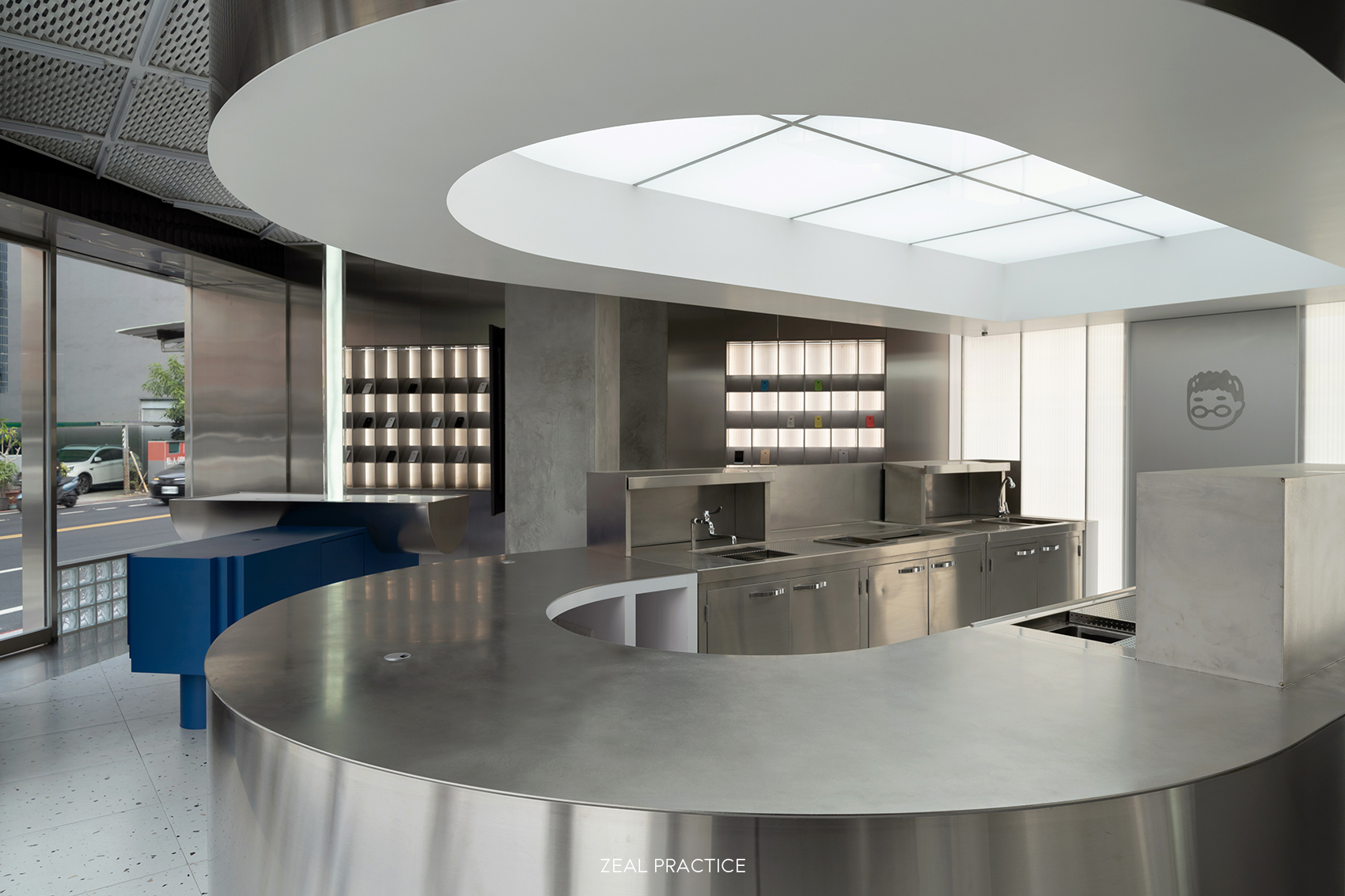




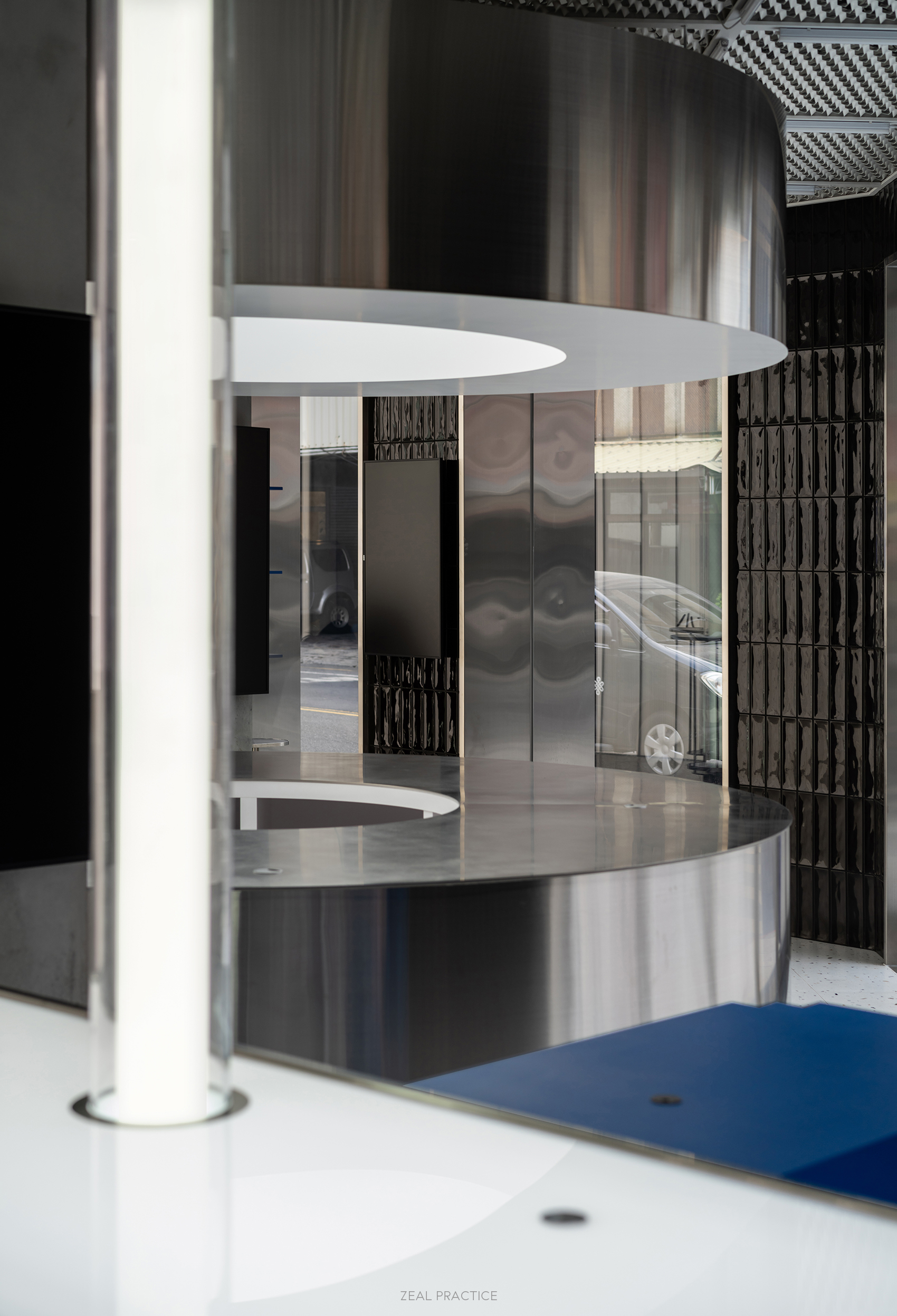
The interior space features a grid-like ceiling that echoes the tiled floor, redefining the vertical and horizontal dimensions. The luminous wall serves as a backdrop, bringing a sense of fashionable technology into the space. Combining phone displays with drinking beverages and using phones can also be a stylish affair.
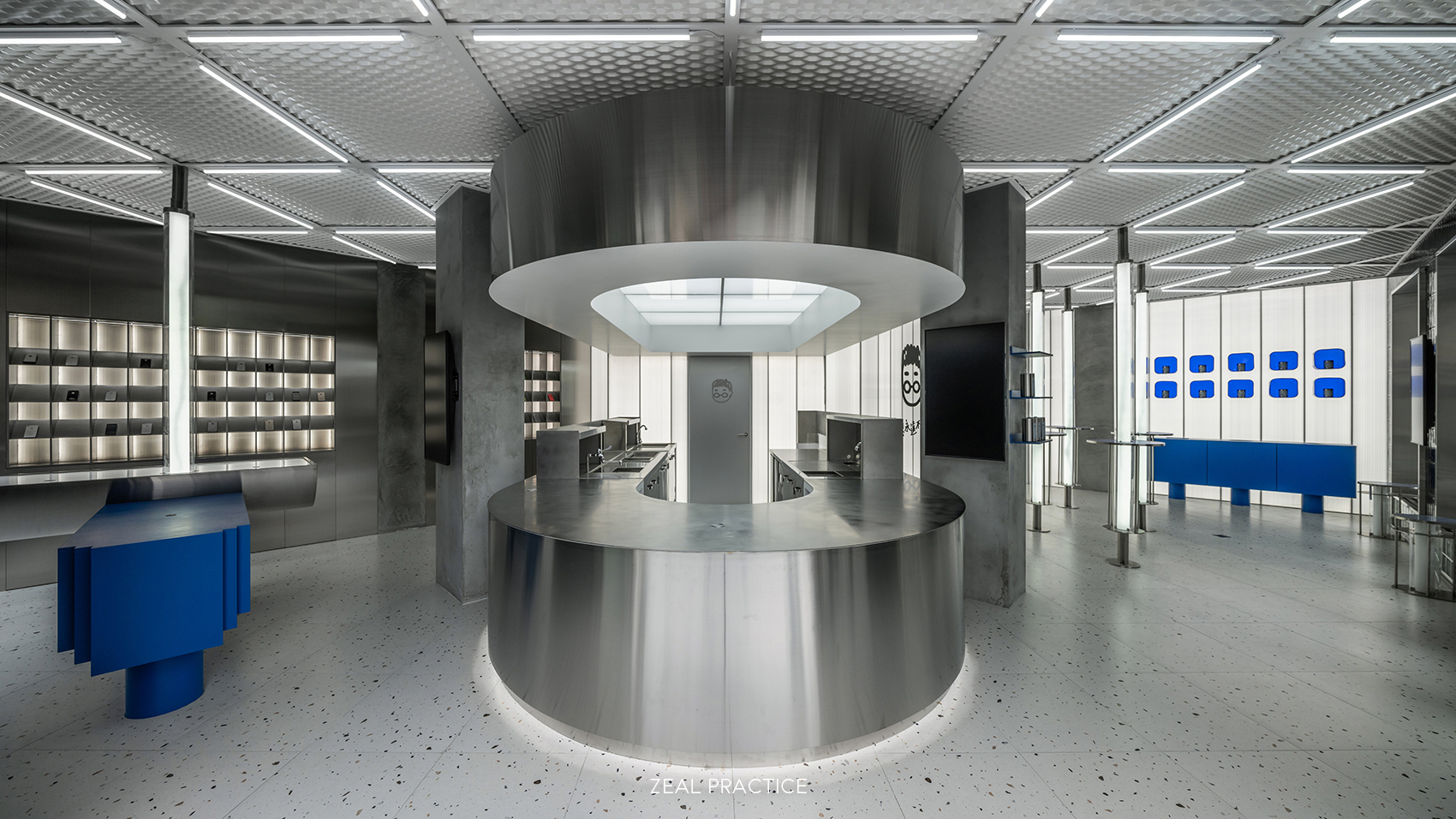
Just like many information centers at a train station, park, or tourist attraction, this project metaphorically shares the original concept of the building—a spirit of an information station—with passersby.
